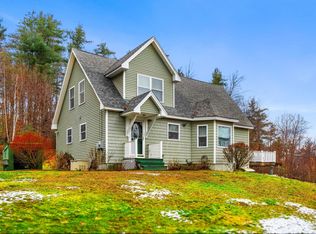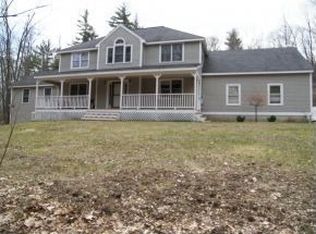Closed
Listed by:
Morgan Tucker,
BHHS Verani Londonderry Cell:603-370-7228
Bought with: EXP Realty
$945,000
98 Grapevine Road, Dunbarton, NH 03046
3beds
1,802sqft
Ranch
Built in 2006
5.02 Acres Lot
$983,700 Zestimate®
$524/sqft
$3,011 Estimated rent
Home value
$983,700
$856,000 - $1.13M
$3,011/mo
Zestimate® history
Loading...
Owner options
Explore your selling options
What's special
PRICE ADJUSTMENT. Welcome to 98 Grapevine Road. Five open acres of land with incredible views. Take a seat in your rocking chair and enjoy the mountain views including the Presidential Range. The architecture of this mountain home is unique and charming. One level living with three bedrooms and two full baths. Central AC. Open kitchen/dining/living area with mountain views from every window. Large kitchen with ten foot island for all your storage needs. Newly updated teal blue/green kitchen cabinets with black honed granite. All new Kitchen Aid Appliances. Refinished maple hardwood floors throughout with an amber blonde finish Absolutely stunning. New paint throughout. Tiled bathrooms with brand new guest bath. Large primary bedroom with walk in closet. Outside you will find lush and mature landscaping, including hydrangeas, daylillies, hostas, iris, peonies, tall ornamental grasses, maple trees and oak trees. Old stone walls and a newer stone wall built 15 years ago. Detached is a massive barn with 3000 s/f of space. Two 14 foot doors with 1500 s/f of storage Plenty of room for your RV, motorcycles, snowmobiles, tools, wood working shop or anything else you can think of. 900 s/f heated work shop with attic. The possibilities are endless. Agent interest. DO NOT DRIVE up the driveway without an appointment
Zillow last checked: 8 hours ago
Listing updated: February 04, 2025 at 10:03am
Listed by:
Morgan Tucker,
BHHS Verani Londonderry Cell:603-370-7228
Bought with:
Dempsey Realty Group
EXP Realty
Source: PrimeMLS,MLS#: 5015313
Facts & features
Interior
Bedrooms & bathrooms
- Bedrooms: 3
- Bathrooms: 2
- Full bathrooms: 2
Heating
- Propane, Oil, Forced Air
Cooling
- Central Air
Appliances
- Included: ENERGY STAR Qualified Dishwasher, ENERGY STAR Qualified Dryer, Microwave, ENERGY STAR Qualified Refrigerator, ENERGY STAR Qualified Washer, Gas Stove
Features
- Flooring: Tile, Wood
- Basement: Full,Unfinished,Interior Entry
Interior area
- Total structure area: 4,238
- Total interior livable area: 1,802 sqft
- Finished area above ground: 1,802
- Finished area below ground: 0
Property
Parking
- Total spaces: 8
- Parking features: Gravel, Paved, Parking Spaces 11 - 20
- Garage spaces: 8
Features
- Stories: 1
- Patio & porch: Covered Porch, Screened Porch
- Fencing: Invisible Pet Fence
- Has view: Yes
- View description: Mountain(s)
- Frontage length: Road frontage: 100
Lot
- Size: 5.02 Acres
- Features: Country Setting, Landscaped, Level, Open Lot, Wooded, Abuts Conservation, Mountain
Details
- Additional structures: Barn(s)
- Parcel number: DUNBMG4B03L08
- Zoning description: RES
Construction
Type & style
- Home type: SingleFamily
- Architectural style: Ranch
- Property subtype: Ranch
Materials
- Wood Exterior
- Foundation: Concrete
- Roof: Asphalt Shingle
Condition
- New construction: No
- Year built: 2006
Utilities & green energy
- Electric: 200+ Amp Service
- Sewer: 1000 Gallon, Leach Field, On-Site Septic Exists, Private Sewer
- Utilities for property: Phone, Gas On-Site, Satellite
Community & neighborhood
Location
- Region: Dunbarton
Other
Other facts
- Road surface type: Paved
Price history
| Date | Event | Price |
|---|---|---|
| 2/3/2025 | Sold | $945,000+2.2%$524/sqft |
Source: | ||
| 11/5/2024 | Pending sale | $925,000$513/sqft |
Source: | ||
| 11/5/2024 | Contingent | $925,000$513/sqft |
Source: | ||
| 10/29/2024 | Price change | $925,000-7%$513/sqft |
Source: | ||
| 9/20/2024 | Listed for sale | $995,000$552/sqft |
Source: | ||
Public tax history
| Year | Property taxes | Tax assessment |
|---|---|---|
| 2024 | $11,478 +2.5% | $435,100 -0.6% |
| 2023 | $11,197 +11.3% | $437,900 |
| 2022 | $10,063 +3.1% | $437,900 |
Find assessor info on the county website
Neighborhood: 03046
Nearby schools
GreatSchools rating
- 5/10Dunbarton Elementary SchoolGrades: K-6Distance: 1.7 mi
- 6/10Bow Memorial SchoolGrades: 5-8Distance: 3.6 mi
- 9/10Bow High SchoolGrades: 9-12Distance: 3.3 mi
Get pre-qualified for a loan
At Zillow Home Loans, we can pre-qualify you in as little as 5 minutes with no impact to your credit score.An equal housing lender. NMLS #10287.

