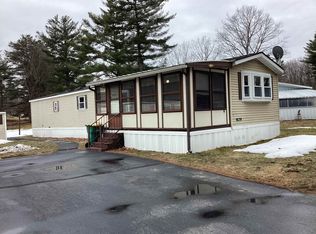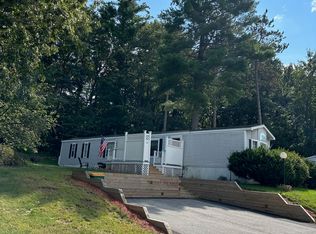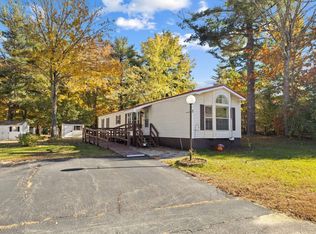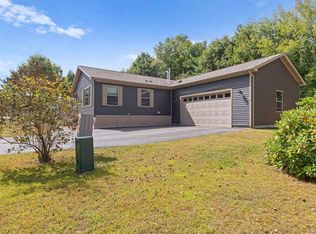This 2 bedroom, 1 bath single wide home offers more than meets the eye. Fully renovated and freshly painted from top to bottom with today's easy living colors, this home has been transformed with an updated Pottery Barn feel that extends to a large, fully finished 3 season room added in 2015. Enjoy the outdoors from the comfort of indoors through the oversized windows or add heat to this fully insulated room for year-round enjoyment. The living space extends to the outdoors with a 8 x 8 patio pavillion. There's an abundance of storage with double closets in each bedroom, a full pantry, 2 floor to ceiling pantry cabinets, an entry coat closet, and a large shed equiped with electricity. Recent additions and upgrades offer energy efficiency and cost savings: New insulated oil tank (2016), On-Demand water heater (2015), Genpak generator (2016), Stainless Appliances including new stove and refrigerator (2016), Vinyl Replacement Windows, Entry Doors, Flooring throughout the home and a Brand New Roof just replaced in June 2018. The larger lot with wooded backyard is well landscaped with picket fencing and privacy plantings which adds to the enjoyment and full use of this amazing home's prime location on a quiet outer circle drive. Briar Ridge Estates amenities that include clubhouse, playground, basketball court and a gazebo overlooking a duck pond! Home his pre-inspected and meticulously maintained... Nothing to do but move in and enjoy!
This property is off market, which means it's not currently listed for sale or rent on Zillow. This may be different from what's available on other websites or public sources.



