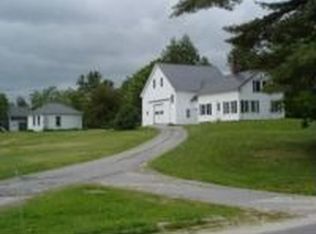Closed
$580,000
98 Goodwin Road, Minot, ME 04258
4beds
3,743sqft
Single Family Residence
Built in 2000
3.54 Acres Lot
$644,500 Zestimate®
$155/sqft
$3,553 Estimated rent
Home value
$644,500
$612,000 - $677,000
$3,553/mo
Zestimate® history
Loading...
Owner options
Explore your selling options
What's special
Every update imaginable! New, on-demand propane furnace, new heat pumps, which care for the entire home's cooling needs plus give additional heat, new flooring, bathrooms and so much more (see attachments for complete list). From top to bottom, this stunning 2001 Colonial on over 3 acres has been completely remodeled.
3 bedrooms and 2 full baths in the main home. Over 3,000 square feet of living space, including over 700 square feet of finished space in the basement for family room, workout room or office. First floor has a living room, large dining room, bathroom with soaking tub with separate shower and massive kitchen with tons of storage. Add to all of this a 1 bedroom apartment over the large 2 car garage and you have room for family, a rental or whatever needs you may have.
Located in a peaceful rural setting, yet only minutes from Lewiston/Auburn, exit 75 of the Maine Turnpike and skiing and recreation in the Oxford county region this home is truly a gem.
Zillow last checked: 8 hours ago
Listing updated: January 13, 2025 at 07:10pm
Listed by:
Real Broker 207-212-1523
Bought with:
Bearfoot Realty
Source: Maine Listings,MLS#: 1559176
Facts & features
Interior
Bedrooms & bathrooms
- Bedrooms: 4
- Bathrooms: 3
- Full bathrooms: 3
Primary bedroom
- Features: Walk-In Closet(s)
- Level: Second
- Area: 304 Square Feet
- Dimensions: 16 x 19
Bedroom 1
- Features: Closet
- Level: Second
- Area: 184.96 Square Feet
- Dimensions: 13.6 x 13.6
Bedroom 2
- Features: Closet
- Level: Second
- Area: 184.96 Square Feet
- Dimensions: 13.6 x 13.6
Bedroom 4
- Features: Closet
- Level: Second
- Area: 187.2 Square Feet
- Dimensions: 12 x 15.6
Dining room
- Features: Dining Area
- Level: First
- Area: 266 Square Feet
- Dimensions: 20 x 13.3
Family room
- Level: Basement
- Area: 585.96 Square Feet
- Dimensions: 25.7 x 22.8
Kitchen
- Features: Eat-in Kitchen, Kitchen Island
- Level: First
- Area: 279.3 Square Feet
- Dimensions: 19 x 14.7
Kitchen
- Features: Eat-in Kitchen
- Level: Second
- Area: 195.19 Square Feet
- Dimensions: 14.9 x 13.1
Laundry
- Features: Built-in Features
- Level: Second
- Area: 48 Square Feet
- Dimensions: 8 x 6
Living room
- Level: First
- Area: 217.6 Square Feet
- Dimensions: 16 x 13.6
Living room
- Level: Second
- Area: 248.9 Square Feet
- Dimensions: 19 x 13.1
Mud room
- Features: Built-in Features
- Level: First
- Area: 98.8 Square Feet
- Dimensions: 13 x 7.6
Other
- Level: Basement
- Area: 165 Square Feet
- Dimensions: 15 x 11
Heating
- Baseboard, Heat Pump, Hot Water, Zoned
Cooling
- Heat Pump
Appliances
- Included: Cooktop, Dishwasher, Dryer, Microwave, Electric Range, Washer, ENERGY STAR Qualified Appliances
- Laundry: Built-Ins
Features
- Bathtub, In-Law Floorplan, Storage, Walk-In Closet(s)
- Flooring: Tile, Vinyl
- Windows: Double Pane Windows
- Basement: Interior Entry,Daylight,Finished,Full
- Has fireplace: No
Interior area
- Total structure area: 3,743
- Total interior livable area: 3,743 sqft
- Finished area above ground: 3,000
- Finished area below ground: 743
Property
Parking
- Total spaces: 2
- Parking features: Paved, 1 - 4 Spaces, On Site, Garage Door Opener, Detached
- Garage spaces: 2
Features
- Has view: Yes
- View description: Fields, Trees/Woods
Lot
- Size: 3.54 Acres
- Features: Near Town, Neighborhood, Rural, Agricultural, Farm, Level, Wooded
Details
- Parcel number: MINOMR03L023D
- Zoning: Rural District
- Other equipment: Internet Access Available
Construction
Type & style
- Home type: SingleFamily
- Architectural style: Colonial,Contemporary
- Property subtype: Single Family Residence
Materials
- Wood Frame, Vinyl Siding
- Roof: Shingle
Condition
- Year built: 2000
Utilities & green energy
- Electric: Circuit Breakers, Generator Hookup
- Sewer: Private Sewer
- Water: Well
Community & neighborhood
Security
- Security features: Air Radon Mitigation System
Location
- Region: Minot
Other
Other facts
- Road surface type: Paved
Price history
| Date | Event | Price |
|---|---|---|
| 6/23/2023 | Sold | $580,000$155/sqft |
Source: | ||
| 5/26/2023 | Pending sale | $580,000$155/sqft |
Source: | ||
| 5/17/2023 | Listed for sale | $580,000+110.5%$155/sqft |
Source: | ||
| 3/8/2019 | Sold | $275,500-8.1%$74/sqft |
Source: | ||
| 2/5/2019 | Pending sale | $299,900$80/sqft |
Source: Keller Williams Realty #1363439 Report a problem | ||
Public tax history
| Year | Property taxes | Tax assessment |
|---|---|---|
| 2024 | $4,725 +11.5% | $423,780 |
| 2023 | $4,238 +1.5% | $423,780 |
| 2022 | $4,174 -12.4% | $423,780 +47.1% |
Find assessor info on the county website
Neighborhood: 04258
Nearby schools
GreatSchools rating
- 6/10Minot Consolidated SchoolGrades: PK-6Distance: 1.8 mi
- 7/10Bruce M Whittier Middle SchoolGrades: 7-8Distance: 3.8 mi
- 4/10Poland Regional High SchoolGrades: 9-12Distance: 3.8 mi

Get pre-qualified for a loan
At Zillow Home Loans, we can pre-qualify you in as little as 5 minutes with no impact to your credit score.An equal housing lender. NMLS #10287.
