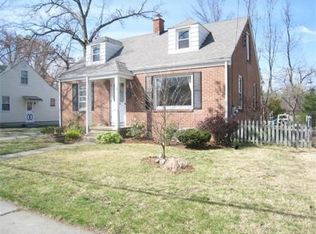Welcome to East Forest Park!!! Don't miss this move in ready 6 room, 3 bedroom cape with garage in a convenient location . The home boasts hardwood floors throughout and forced warm air heat with central air conditioning. You will love the layout of the first floor that has an eat-in kitchen with porch that makes a beautiful breakfast nook area. The first floor also showcases the living room, full bathroom and two bedrooms. One of the bedrooms has a fantastic bonus room off of it that has been used as a giant walk-in closet and bedroom in the past. It is currently being used as a perfectly located nursery. The second level consists of a great size bedroom with built-ins and a lot of storage. The basement is partially finished for an additional family room area with a large office space. The home would make a great one floor living arrangement for a buyer in need of that. Newer privacy fence in the backyard makes the backyard a joy to spend time in. OPEN HOUSE SATURDAY 9/14 1:00-2:30.
This property is off market, which means it's not currently listed for sale or rent on Zillow. This may be different from what's available on other websites or public sources.


