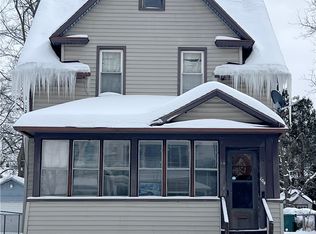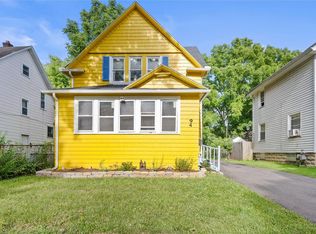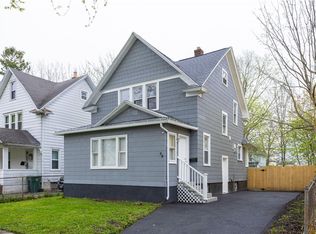Closed
$210,000
98 Garfield St, Rochester, NY 14611
4beds
1,437sqft
Single Family Residence
Built in 1940
5,070.38 Square Feet Lot
$220,200 Zestimate®
$146/sqft
$2,020 Estimated rent
Home value
$220,200
$207,000 - $236,000
$2,020/mo
Zestimate® history
Loading...
Owner options
Explore your selling options
What's special
This beautifully updated 4-bedroom, 1.5-bath Colonial blends modern updates with classic charm! Step inside to find a fully updated kitchen with stylish finishes, a renovated full and half bath, and an enclosed front porch perfect for relaxing. The home features vinyl flooring throughout and new light fixtures, adding a fresh, contemporary feel. The second level offers three comfortable bedrooms, while the spacious fourth bedroom on the third level provides extra privacy—perfect for a primary suite, guest room, or home office. Outside, enjoy a fully fenced yard—ideal for entertaining, pets, or play—along with a one-car garage and storage shed for extra convenience. For peace of mind, this home includes a brand-new tear-off roof (2025), durable vinyl siding, and newer mechanicals for efficiency and reliability.Delayed negotiations, all offers due 3/12 at 10am.
Zillow last checked: 8 hours ago
Listing updated: April 25, 2025 at 07:57am
Listed by:
Nichole Goff 585-764-8055,
RE/MAX Realty Group,
Colleen M. Bracci 585-719-3566,
RE/MAX Realty Group
Bought with:
Beverly A. Howe, 10301213645
Keller Williams Realty Greater Rochester
Source: NYSAMLSs,MLS#: R1591515 Originating MLS: Rochester
Originating MLS: Rochester
Facts & features
Interior
Bedrooms & bathrooms
- Bedrooms: 4
- Bathrooms: 2
- Full bathrooms: 1
- 1/2 bathrooms: 1
- Main level bathrooms: 1
Heating
- Gas, Forced Air
Appliances
- Included: Gas Water Heater
- Laundry: In Basement
Features
- Attic, Separate/Formal Living Room, Living/Dining Room
- Flooring: Ceramic Tile, Varies, Vinyl
- Windows: Thermal Windows
- Basement: Full
- Has fireplace: No
Interior area
- Total structure area: 1,437
- Total interior livable area: 1,437 sqft
Property
Parking
- Total spaces: 1
- Parking features: Detached, Garage
- Garage spaces: 1
Features
- Exterior features: Blacktop Driveway, Enclosed Porch, Fully Fenced, Porch
- Fencing: Full
Lot
- Size: 5,070 sqft
- Dimensions: 40 x 126
- Features: Near Public Transit, Rectangular, Rectangular Lot, Residential Lot
Details
- Parcel number: 26140012047000020760000000
- Special conditions: Standard
Construction
Type & style
- Home type: SingleFamily
- Architectural style: Colonial
- Property subtype: Single Family Residence
Materials
- Vinyl Siding, Copper Plumbing
- Foundation: Block
- Roof: Asphalt
Condition
- Resale
- Year built: 1940
Utilities & green energy
- Electric: Circuit Breakers
- Sewer: Connected
- Water: Connected, Public
- Utilities for property: Sewer Connected, Water Connected
Community & neighborhood
Location
- Region: Rochester
- Subdivision: Gardiner Homed Assn
Other
Other facts
- Listing terms: Cash,Conventional,FHA,VA Loan
Price history
| Date | Event | Price |
|---|---|---|
| 4/11/2025 | Sold | $210,000+40.1%$146/sqft |
Source: | ||
| 3/14/2025 | Pending sale | $149,900$104/sqft |
Source: | ||
| 3/5/2025 | Listed for sale | $149,900+99.9%$104/sqft |
Source: | ||
| 12/19/2024 | Sold | $75,000-16.6%$52/sqft |
Source: | ||
| 11/4/2024 | Contingent | $89,900$63/sqft |
Source: | ||
Public tax history
| Year | Property taxes | Tax assessment |
|---|---|---|
| 2024 | -- | $124,600 +176.9% |
| 2023 | -- | $45,000 |
| 2022 | -- | $45,000 |
Find assessor info on the county website
Neighborhood: 19th Ward
Nearby schools
GreatSchools rating
- NAJoseph C Wilson Foundation AcademyGrades: K-8Distance: 1 mi
- 6/10Rochester Early College International High SchoolGrades: 9-12Distance: 1 mi
- NADr Walter Cooper AcademyGrades: PK-6Distance: 1.4 mi
Schools provided by the listing agent
- District: Rochester
Source: NYSAMLSs. This data may not be complete. We recommend contacting the local school district to confirm school assignments for this home.


