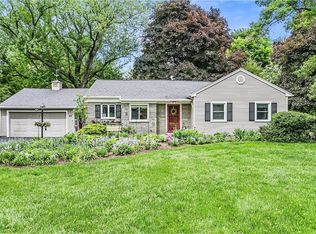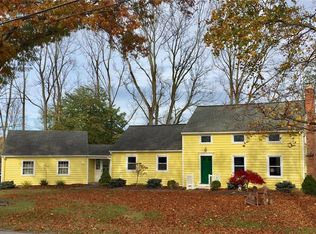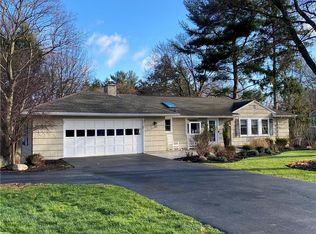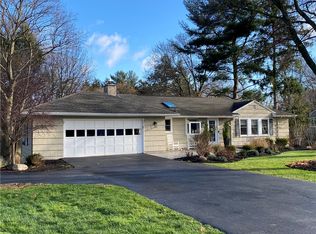Closed
$265,000
98 French Rd, Rochester, NY 14618
3beds
1,550sqft
Single Family Residence
Built in 1950
0.46 Acres Lot
$320,300 Zestimate®
$171/sqft
$2,319 Estimated rent
Home value
$320,300
$304,000 - $340,000
$2,319/mo
Zestimate® history
Loading...
Owner options
Explore your selling options
What's special
Wonderful Pittsford Ranch situated on a private & serene setting, yet moments from all conveniences. Hardwood floors & built-ins add to the charm of this 3 bedroom home. Enjoy a quiet meal in your eat-in Kitchen with quartz counters, or host larger gatherings in the formal Dining room with a built-in hutch. Relax by the fire in your generous Living room, while overlooking your fully fenced, tree-lined backyard. The sun room(included in sq footage) offers a relaxing place to work or play, with access to the patio. The 2 car garage leads to the full basement, which would be ideal for finishing. Tear-off roof: 2011; Thermopane & glass block windows: 2017. All appliances included. Backs to Nazareth University campus grounds. Square footage includes approximately 300 sq feet in sunroom. Sunroom has ductwork for forced air furnace, just need to add a new furnace. Seller never found a need to add the heat. He used a portable heater on very cold days.
Negotiations to begin on Sunday, June 25th at 5pm.
Zillow last checked: 8 hours ago
Listing updated: August 23, 2023 at 02:15pm
Listed by:
Kristin A. Vanden Brul 585-279-8222,
RE/MAX Plus
Bought with:
Darlene Masucci, 10401202200
Howard Hanna
Source: NYSAMLSs,MLS#: R1478934 Originating MLS: Rochester
Originating MLS: Rochester
Facts & features
Interior
Bedrooms & bathrooms
- Bedrooms: 3
- Bathrooms: 1
- Full bathrooms: 1
- Main level bathrooms: 1
- Main level bedrooms: 3
Heating
- Gas, Forced Air
Cooling
- Central Air
Appliances
- Included: Dryer, Electric Oven, Electric Range, Gas Water Heater, Microwave, Refrigerator, Washer
- Laundry: In Basement
Features
- Separate/Formal Dining Room, Entrance Foyer, Eat-in Kitchen, Separate/Formal Living Room, Pantry, Sliding Glass Door(s), Solid Surface Counters, Bedroom on Main Level, Main Level Primary
- Flooring: Carpet, Hardwood, Tile, Varies
- Doors: Sliding Doors
- Windows: Thermal Windows
- Basement: Full,Walk-Out Access,Sump Pump
- Number of fireplaces: 1
Interior area
- Total structure area: 1,550
- Total interior livable area: 1,550 sqft
Property
Parking
- Total spaces: 2
- Parking features: Attached, Garage, Driveway
- Attached garage spaces: 2
Features
- Levels: One
- Stories: 1
- Patio & porch: Patio
- Exterior features: Blacktop Driveway, Fully Fenced, Patio, Private Yard, See Remarks
- Fencing: Full
Lot
- Size: 0.46 Acres
- Dimensions: 100 x 200
- Features: Residential Lot
Details
- Parcel number: 2646891511300001010000
- Special conditions: Standard
Construction
Type & style
- Home type: SingleFamily
- Architectural style: Ranch
- Property subtype: Single Family Residence
Materials
- Vinyl Siding, Copper Plumbing
- Foundation: Block
- Roof: Asphalt
Condition
- Resale
- Year built: 1950
Utilities & green energy
- Electric: Circuit Breakers
- Sewer: Septic Tank
- Water: Connected, Public
- Utilities for property: Cable Available, High Speed Internet Available, Water Connected
Community & neighborhood
Location
- Region: Rochester
- Subdivision: French Road Sec 01
Other
Other facts
- Listing terms: Cash,Conventional,FHA,VA Loan
Price history
| Date | Event | Price |
|---|---|---|
| 8/4/2023 | Sold | $265,000$171/sqft |
Source: | ||
| 6/26/2023 | Pending sale | $265,000$171/sqft |
Source: | ||
| 6/21/2023 | Listed for sale | $265,000+35.9%$171/sqft |
Source: | ||
| 4/16/2019 | Sold | $195,000+2.9%$126/sqft |
Source: | ||
| 3/19/2019 | Pending sale | $189,500$122/sqft |
Source: Howard Hanna - Fairport #R1175258 Report a problem | ||
Public tax history
| Year | Property taxes | Tax assessment |
|---|---|---|
| 2024 | -- | $162,700 |
| 2023 | -- | $162,700 |
| 2022 | -- | $162,700 |
Find assessor info on the county website
Neighborhood: 14618
Nearby schools
GreatSchools rating
- 6/10Allen Creek SchoolGrades: K-5Distance: 1.8 mi
- 8/10Calkins Road Middle SchoolGrades: 6-8Distance: 2.6 mi
- 10/10Pittsford Sutherland High SchoolGrades: 9-12Distance: 0.8 mi
Schools provided by the listing agent
- Elementary: Allen Creek
- Middle: Calkins Road Middle
- High: Pittsford Sutherland High
- District: Pittsford
Source: NYSAMLSs. This data may not be complete. We recommend contacting the local school district to confirm school assignments for this home.



