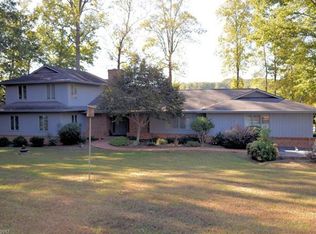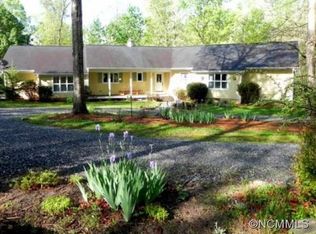Closed
$810,000
98 Fox Trl, Tryon, NC 28782
3beds
4,625sqft
Single Family Residence
Built in 1994
4.2 Acres Lot
$814,200 Zestimate®
$175/sqft
$4,093 Estimated rent
Home value
$814,200
Estimated sales range
Not available
$4,093/mo
Zestimate® history
Loading...
Owner options
Explore your selling options
What's special
Your search is over. 4+ acres overlooking the lake in highly-coveted Red Fox neighborhood in Tryon, adorned with an expansive home that features multiple fireplaces, sunroom, workshop, covered porch, open floor plan, and much more. Two car garage, spacious laundry room, walk-in pantry, and vaulted ceilings on main level. Basement features golf cart garage, billiard room, walk-in cedar closet, plus over 700 square feet of storage. Minutes from Landrum, Tryon, Columbus, and the Tryon International Equestrian Center.
Zillow last checked: 8 hours ago
Listing updated: August 08, 2025 at 12:39pm
Listing Provided by:
Pat Gray patgray@kw.com,
Keller Williams Mtn Partners, LLC
Bought with:
Nikki Sauve
Tryon Horse & Home LLC
Source: Canopy MLS as distributed by MLS GRID,MLS#: 4232622
Facts & features
Interior
Bedrooms & bathrooms
- Bedrooms: 3
- Bathrooms: 4
- Full bathrooms: 3
- 1/2 bathrooms: 1
- Main level bedrooms: 3
Primary bedroom
- Level: Main
Bedroom s
- Level: Main
Bedroom s
- Level: Main
Bathroom half
- Level: Main
Bathroom full
- Level: Main
Bathroom full
- Level: Main
Bathroom full
- Level: Basement
Other
- Level: Main
Bonus room
- Level: Basement
Dining room
- Level: Main
Kitchen
- Level: Main
Laundry
- Level: Main
Living room
- Level: Main
Living room
- Level: Main
Sunroom
- Level: Main
Utility room
- Level: Basement
Utility room
- Level: Basement
Utility room
- Level: Basement
Workshop
- Level: Basement
Heating
- Heat Pump
Cooling
- Central Air
Appliances
- Included: Bar Fridge, Dishwasher, Dryer, Gas Cooktop, Microwave, Propane Water Heater, Tankless Water Heater, Wall Oven, Washer, Washer/Dryer
- Laundry: Laundry Room, Main Level
Features
- Flooring: Carpet, Tile, Wood
- Doors: Sliding Doors
- Basement: Basement Garage Door,Basement Shop,Exterior Entry,Finished,Storage Space
- Fireplace features: Gas Log, Living Room, See Through
Interior area
- Total structure area: 3,443
- Total interior livable area: 4,625 sqft
- Finished area above ground: 3,443
- Finished area below ground: 1,182
Property
Parking
- Total spaces: 22
- Parking features: Assigned, Attached Garage, Golf Cart Garage, Garage on Main Level
- Attached garage spaces: 22
Accessibility
- Accessibility features: Stair Lift
Features
- Levels: One
- Stories: 1
- Patio & porch: Covered, Deck, Glass Enclosed, Screened
- Has view: Yes
- View description: Long Range, Water
- Has water view: Yes
- Water view: Water
- Waterfront features: None
Lot
- Size: 4.20 Acres
- Features: Views
Details
- Additional parcels included: P87-338
- Parcel number: P8788
- Zoning: MU
- Special conditions: Standard
Construction
Type & style
- Home type: SingleFamily
- Property subtype: Single Family Residence
Materials
- Wood
- Roof: Fiberglass
Condition
- New construction: No
- Year built: 1994
Utilities & green energy
- Sewer: Septic Installed
- Water: Well
- Utilities for property: Electricity Connected, Propane, Underground Utilities
Community & neighborhood
Location
- Region: Tryon
- Subdivision: Red Fox
HOA & financial
HOA
- Has HOA: Yes
- HOA fee: $375 annually
- Association name: RED FOX POA
Other
Other facts
- Listing terms: Cash,Conventional,FHA,USDA Loan,VA Loan
- Road surface type: Gravel, Paved
Price history
| Date | Event | Price |
|---|---|---|
| 8/8/2025 | Sold | $810,000-1.8%$175/sqft |
Source: | ||
| 4/23/2025 | Price change | $825,000-13.2%$178/sqft |
Source: | ||
| 3/12/2025 | Listed for sale | $950,000$205/sqft |
Source: | ||
Public tax history
| Year | Property taxes | Tax assessment |
|---|---|---|
| 2025 | $4,393 +9.6% | $833,693 +36.7% |
| 2024 | $4,009 +2.3% | $609,769 |
| 2023 | $3,918 +4.5% | $609,769 |
Find assessor info on the county website
Neighborhood: 28782
Nearby schools
GreatSchools rating
- 5/10Tryon Elementary SchoolGrades: PK-5Distance: 6.1 mi
- 4/10Polk County Middle SchoolGrades: 6-8Distance: 6.6 mi
- 4/10Polk County High SchoolGrades: 9-12Distance: 5 mi
Schools provided by the listing agent
- Elementary: Tryon
- Middle: Polk
- High: Polk
Source: Canopy MLS as distributed by MLS GRID. This data may not be complete. We recommend contacting the local school district to confirm school assignments for this home.
Get pre-qualified for a loan
At Zillow Home Loans, we can pre-qualify you in as little as 5 minutes with no impact to your credit score.An equal housing lender. NMLS #10287.

