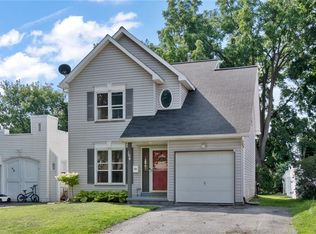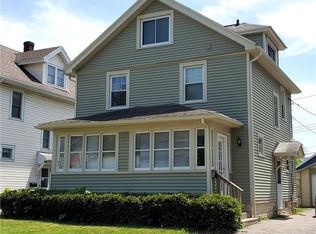Closed
$72,000
98 Florida Ave, Rochester, NY 14616
3beds
1,100sqft
Single Family Residence
Built in 1928
4,356 Square Feet Lot
$77,600 Zestimate®
$65/sqft
$2,009 Estimated rent
Home value
$77,600
$71,000 - $85,000
$2,009/mo
Zestimate® history
Loading...
Owner options
Explore your selling options
What's special
Picture a house that once dreamt of being a mighty castle but, after a few decades- or maybe a few well-intentioned contractors- it became of a medieval fixer-upper. What an unique opportunity- definitely not another one like it. A full wall brick fireplace, & a two story vaulted turret/tower area lets sunlight through arched windows of the living room. Built by hand by Mr. Tubbs in 1928. The home was featured in a Rochester paper in 1991 for its uniqueness. The home had the interest of the Landmark Society in 1994 for its distinct qualities. Rumor has it that the trap door in the kitchen was possibly a hiding spot during the prohibition. Boiler was reconditioned and a new flue pipe added to the chimney to bring up to current code. Home sold in "as is" condition. The gutting and dumpster filling has been done for you. Now it's time for the fun part- creating a palace where you can actually be King/Queen of the castle! All materials on site will be sold with the home. Delayed negotiations for Tuesday, 9/3 at noon.
Zillow last checked: 8 hours ago
Listing updated: November 01, 2024 at 08:59am
Listed by:
Colleen M. Bracci 585-719-3566,
RE/MAX Realty Group
Bought with:
Angela F. Brown, 40BR0947833
Keller Williams Realty Greater Rochester
Source: NYSAMLSs,MLS#: R1561964 Originating MLS: Rochester
Originating MLS: Rochester
Facts & features
Interior
Bedrooms & bathrooms
- Bedrooms: 3
- Bathrooms: 1
- Full bathrooms: 1
- Main level bathrooms: 1
- Main level bedrooms: 3
Heating
- Gas, Forced Air
Appliances
- Included: Gas Oven, Gas Range, Gas Water Heater
- Laundry: Main Level
Features
- Separate/Formal Dining Room, Eat-in Kitchen, Separate/Formal Living Room, Other, See Remarks, Natural Woodwork, Bedroom on Main Level, Main Level Primary
- Flooring: Other, See Remarks
- Basement: None
- Has fireplace: No
Interior area
- Total structure area: 1,100
- Total interior livable area: 1,100 sqft
Property
Parking
- Parking features: No Garage
Features
- Levels: One
- Stories: 1
- Patio & porch: Open, Porch
- Exterior features: Blacktop Driveway
Lot
- Size: 4,356 sqft
- Dimensions: 80 x 105
- Features: Near Public Transit, Rectangular, Rectangular Lot, Residential Lot
Details
- Parcel number: 2628000753300005005200
- Special conditions: Standard
Construction
Type & style
- Home type: SingleFamily
- Architectural style: Other,Ranch,See Remarks
- Property subtype: Single Family Residence
Materials
- Vinyl Siding, Copper Plumbing, PEX Plumbing
- Foundation: Block, Stone
- Roof: Flat
Condition
- Resale
- Year built: 1928
Utilities & green energy
- Electric: Circuit Breakers
- Sewer: Connected
- Water: Connected, Public
- Utilities for property: Cable Available, Sewer Connected, Water Connected
Community & neighborhood
Location
- Region: Rochester
- Subdivision: Oak Openings Pt 1
Other
Other facts
- Listing terms: Cash,Conventional,Rehab Financing
Price history
| Date | Event | Price |
|---|---|---|
| 10/9/2024 | Sold | $72,000+10.8%$65/sqft |
Source: | ||
| 9/17/2024 | Pending sale | $65,000$59/sqft |
Source: | ||
| 9/6/2024 | Contingent | $65,000$59/sqft |
Source: | ||
| 8/29/2024 | Listed for sale | $65,000-26.9%$59/sqft |
Source: | ||
| 8/27/2024 | Listing removed | -- |
Source: | ||
Public tax history
| Year | Property taxes | Tax assessment |
|---|---|---|
| 2024 | -- | $79,200 |
| 2023 | -- | $79,200 +7% |
| 2022 | -- | $74,000 |
Find assessor info on the county website
Neighborhood: 14616
Nearby schools
GreatSchools rating
- 5/10Longridge SchoolGrades: K-5Distance: 1 mi
- 4/10Odyssey AcademyGrades: 6-12Distance: 1.2 mi
Schools provided by the listing agent
- District: Greece
Source: NYSAMLSs. This data may not be complete. We recommend contacting the local school district to confirm school assignments for this home.

