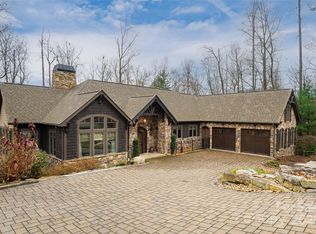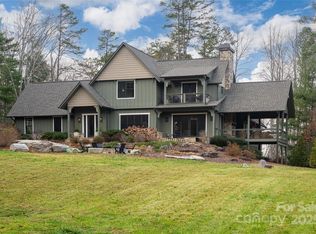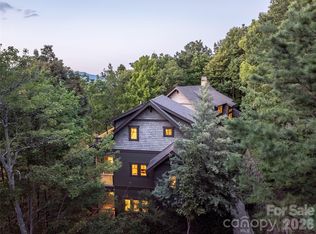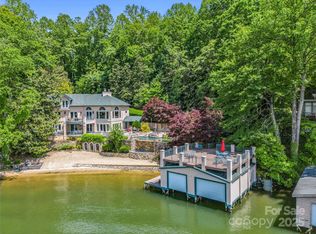Custom-designed 4200sf 3-bedroom, 3.5-bath home just outside of Black Mountain offers a perfect blend of modern luxury and natural beauty. Set on 238 acres of conservation land, the property includes a charming 1-bedroom, 1-bath guest house with kitchen, wood stove and large living room. Designed by architect Jan Grierson, the home boasts breathtaking mountain views and detailed landscaping incorporating native plants and beautiful stonework. Thoughtfully crafted with pocket doors, oak floors, custom cherry cabinets, wooden ceilings, high-end appliances, and several fireplaces, this home is elegant and functional. A deep well provides pristine water, the generator can power the whole property, and high-speed internet ensures seamless connectivity. This property is a rare opportunity to experience tranquil mountain living without compromising on modern conveniences. Come watch Mother Nature change her gowns across the seasons of WNC.
Active
$2,999,000
98 Flat Creek Rd, Fairview, NC 28730
4beds
5,261sqft
Est.:
Single Family Residence
Built in 1999
238 Acres Lot
$-- Zestimate®
$570/sqft
$150/mo HOA
What's special
- 312 days |
- 1,277 |
- 65 |
Zillow last checked: 8 hours ago
Listing updated: November 06, 2025 at 12:33pm
Listing Provided by:
LeNoir Medlock lenoirm@preferredprop.com,
Preferred Properties
Source: Canopy MLS as distributed by MLS GRID,MLS#: 4185540
Tour with a local agent
Facts & features
Interior
Bedrooms & bathrooms
- Bedrooms: 4
- Bathrooms: 5
- Full bathrooms: 4
- 1/2 bathrooms: 1
- Main level bedrooms: 1
Primary bedroom
- Features: Ceiling Fan(s), En Suite Bathroom, Walk-In Closet(s)
- Level: Main
Bedroom s
- Features: En Suite Bathroom
- Level: Basement
Bedroom s
- Features: En Suite Bathroom
- Level: Basement
Den
- Features: Built-in Features, Ceiling Fan(s)
- Level: Main
Family room
- Features: Built-in Features, Ceiling Fan(s)
- Level: Basement
Great room
- Features: Ceiling Fan(s), Open Floorplan, Reception Area, Vaulted Ceiling(s)
- Level: Main
Kitchen
- Features: Kitchen Island
- Level: Main
Heating
- Forced Air, Propane
Cooling
- Central Air, Electric
Appliances
- Included: Dishwasher, Exhaust Fan, Gas Range, Refrigerator, Washer/Dryer
- Laundry: Laundry Room, Main Level
Features
- Built-in Features, Kitchen Island, Open Floorplan, Pantry, Walk-In Closet(s), Total Primary Heated Living Area: 4202
- Flooring: Tile, Wood
- Doors: Insulated Door(s)
- Windows: Insulated Windows
- Basement: Finished,Full,Storage Space,Walk-Out Access,Walk-Up Access
- Fireplace features: Family Room, Gas Vented, Great Room, Propane, Wood Burning, Wood Burning Stove, Other - See Remarks
Interior area
- Total structure area: 2,162
- Total interior livable area: 5,261 sqft
- Finished area above ground: 2,162
- Finished area below ground: 2,040
Property
Parking
- Total spaces: 2
- Parking features: Attached Garage, Detached Garage, RV Access/Parking, Garage on Main Level
- Attached garage spaces: 2
Features
- Levels: One
- Stories: 1
- Patio & porch: Covered, Deck, Screened
- Has view: Yes
- View description: Long Range, Mountain(s), Winter, Year Round
- Waterfront features: Creek/Stream
Lot
- Size: 238 Acres
- Features: Private, Rolling Slope, Wooded, Views, Other - See Remarks
Details
- Additional structures: Outbuilding, Workshop, Other
- Parcel number: 061753326700000
- Zoning: OU
- Special conditions: Standard
- Other equipment: Fuel Tank(s), Generator, Network Ready
Construction
Type & style
- Home type: SingleFamily
- Architectural style: Cabin,Contemporary,Farmhouse
- Property subtype: Single Family Residence
Materials
- Stone, Wood
Condition
- New construction: No
- Year built: 1999
Utilities & green energy
- Sewer: Septic Installed
- Water: Well
- Utilities for property: Electricity Connected, Propane, Satellite Internet Available, Other - See Remarks
Community & HOA
Community
- Subdivision: None
HOA
- Has HOA: Yes
- HOA fee: $1,800 annually
Location
- Region: Fairview
- Elevation: 3000 Feet
Financial & listing details
- Price per square foot: $570/sqft
- Tax assessed value: $1,198,100
- Date on market: 3/21/2025
- Cumulative days on market: 312 days
- Listing terms: Cash,Conventional
- Electric utility on property: Yes
- Road surface type: Asphalt, Gravel, Paved
Estimated market value
Not available
Estimated sales range
Not available
$6,881/mo
Price history
Price history
| Date | Event | Price |
|---|---|---|
| 3/21/2025 | Listed for sale | $2,999,000$570/sqft |
Source: | ||
Public tax history
Public tax history
Tax history is unavailable.BuyAbility℠ payment
Est. payment
$17,282/mo
Principal & interest
$14757
Property taxes
$1325
Other costs
$1200
Climate risks
Neighborhood: 28730
Nearby schools
GreatSchools rating
- 7/10Fairview ElementaryGrades: K-5Distance: 6.1 mi
- 7/10Cane Creek MiddleGrades: 6-8Distance: 8.6 mi
- 7/10A C Reynolds HighGrades: PK,9-12Distance: 9.4 mi
Schools provided by the listing agent
- Elementary: Fairview
- Middle: Cane Creek
- High: AC Reynolds
Source: Canopy MLS as distributed by MLS GRID. This data may not be complete. We recommend contacting the local school district to confirm school assignments for this home.
- Loading
- Loading




