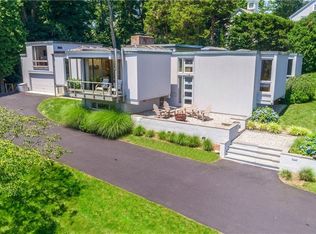A Five Mile River Gem. This beautifully situated home was recently renovated from top to bottom inside and out. The farmhouse charm remains in this inviting house with a perfect blend of today's lifestyle conveniences. No detail was overlooked as you will see with a custom chef's kitchen complete with a La Cornue oven and oversized island for cooking and entertaining guests, an oversized mudroom, and radiant heated floors in all of the bathrooms, basement and even the outdoor front steps. The house was expanded to include a generous sized family room with a home gym below and a redesigned master bedroom suite above. Four levels of finished space offers versatility to fit any lifestyle. The top floor has an office with balcony boasting views down Five Mile River and a 5th bedroom. All mechanicals were recently replaced with the addition of a whole house generator to help provide efficiency and peace of mind. Enjoy water views from virtually every room year round inside the house and enjoy a private back yard complete with outdoor shower and garden. The front yard extends across the street to the water's edge where you can store your kayaks and paddle boards or relax by the fire pit. This house provides a wonderful sanctuary to call home.
This property is off market, which means it's not currently listed for sale or rent on Zillow. This may be different from what's available on other websites or public sources.
