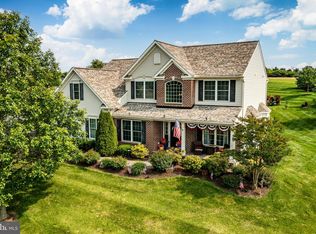Welcome yo 98 Fieldview Drive! Fabulous opportunity to buy a Cream Puff in the Acclaimed Owen J Roberts Schools. This 4BR/2.1BA Colonial has been Updated and Well maintained, with over $75,000 in Upgrades!! Nestled on a half acre lot in the Wonderful Neighborhood of Vincent Meadows, you come to a Paver walkway w/ lighting and edging (2015) which leads you to a covered porch to enjoy those summer evenings with a Dirty Martini. As you come into the entry you can see the Traditional floor plan for all to enjoy. Included on the first floor is the ultra durable Pergo Outlast + Praire Ridge Oak flooring on the entire first floor (2016), On your right is the Office/Sitting Room w/ Custom window shutters and Double French doors on 2 sides leading to the foyer and Family Room. The Formal Dining Room w/ custom window shutters is opposite on the left . The Fabulous Kitchen w/ Maple Cabinets, Granite Counters (2016), Upgraded Stainless appliances inc. D/W, Stove and Microwave, Stone Mosaic Wall Backsplash (2016) and a convenient Pantry. The Office, Family room and kitchen feature recessed lights and The Sun filled Breakfast Room is a nice addition. The Adjacent Family room offers a Custom Stone Fireplace (2020) to gather around on cooler evenings, From the Sunroom w/ abundant Natural light you can access the Outdoor oasis with a Covered Brick paver patio to sit and enjoy your beautiful sunsets. Finishing off this level is a Laundry room , Powder room and a 2 car garage with a bonus storage area for the lawn mower, snow blower, bicycles and more. The 2nd floor boasts a MBR w/ walk in closet, Vaulted ceiling and a Sumptuous MBA that includes a tile surround soaking tub separate from the Full Shower, Double sinks, Custom Vanity w/ Storage space and Upgraded fixtures. There are 3 Addt'l Nice Size Bedrooms, Hall Bath w/Double sinks and a tub/shower combination. The Lower level features an Egress Window, Large rec area, LED Lighting, plumbed in bath and plenty of storage. Other Fabulous Upgrades include : Fresh Paint, Upgraded Security Sytem w/ Cameras (2019) , NEW Cast Iron Sump Pump (2018), NEW HVAC w/ Pro Wifi Thermostat (2018) , Whole House Humidifier(2015), Driveway sealed (2015), Large boulder Arborvitae and Spruce Plantings (2015) and a Superior Playground system (2013). Situated in this convenient location it is close to all major routes, Turnpike, Shopping, Golf courses and Dining. This One is NOT to be missed!!
This property is off market, which means it's not currently listed for sale or rent on Zillow. This may be different from what's available on other websites or public sources.
