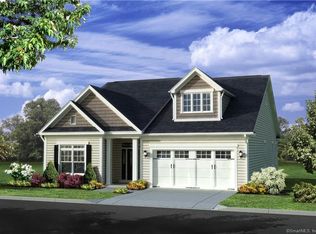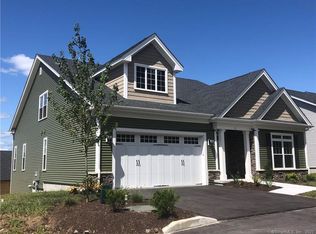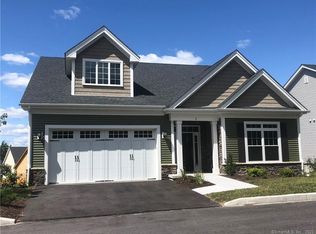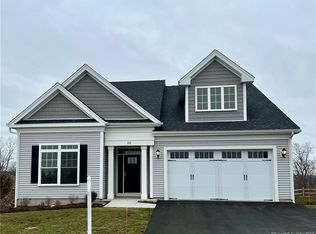Sold for $593,040
$593,040
98 Fieldstone Lane, Beacon Falls, CT 06403
2beds
2,450sqft
Condominium
Built in 2023
-- sqft lot
$620,800 Zestimate®
$242/sqft
$3,515 Estimated rent
Home value
$620,800
$590,000 - $658,000
$3,515/mo
Zestimate® history
Loading...
Owner options
Explore your selling options
What's special
MOVE IN THIS SUMMER! This is the last Madison left ranch style floor plan on lot 225 offers everything one needs enjoy true one level living without compromising space and open floor concept. This home offers L shaped kitchen with center island open to dining and great room! Primary bedroom suite with walk in closet dual sink vanity bath with tiled shower. A 2nd bedroom and full bath make for the perfect guest area. There is additional space in the walk out finished basement with finished rec room flex room and full bath. Chatfield Farms Final Phase underway here is your last chance to be part of this Beautiful Award-Winning Active 55+ Community of free-standing homes with resort like amenities. Outdoor amenities include a heated pool, outdoor kitchen, fire pit, pickleball & bocce courts expansive decks surrounded by lush landscaping and 3 miles of walking trails. In the Gorgeous two-story Clubhouse on the main level there is a library, gathering room, catering kitchen, billiards, cards & club rooms! The garden level of the clubhouse includes a fitness center, exercise room, his and her locker rooms and spa pool. All homes include 5" white oak hardwood flooring, colonial trim package, shadowbox & crown moldings, and tiled floors in bathrooms and laundry rooms. Ask about our designer selected interior finishes for this home. Don't miss out call NOW to make an appointment! Home will be move in ready this summer! PLEASE NOTE: PHOTOS MAY SHOW UPGRADES & OPTIONS
Zillow last checked: 8 hours ago
Listing updated: September 12, 2023 at 09:58am
Listed by:
Edite Calabrese 203-437-5355,
EG Group Realty LLC 203-714-6622,
Robin Lawson 203-820-6908,
EG Group Realty LLC
Bought with:
Linda Graham, RES.0818246
EG Group Realty LLC
Edite Calabrese
EG Group Realty LLC
Source: Smart MLS,MLS#: 170522630
Facts & features
Interior
Bedrooms & bathrooms
- Bedrooms: 2
- Bathrooms: 3
- Full bathrooms: 3
Primary bedroom
- Level: Main
Bedroom
- Level: Main
Primary bathroom
- Level: Main
Bathroom
- Level: Main
Bathroom
- Level: Lower
Dining room
- Features: Engineered Wood Floor
- Level: Main
Family room
- Level: Lower
Great room
- Features: Engineered Wood Floor
- Level: Main
Kitchen
- Features: Engineered Wood Floor
- Level: Main
Heating
- Forced Air, Natural Gas
Cooling
- Central Air
Appliances
- Included: Gas Range, Microwave, Dishwasher, Tankless Water Heater
- Laundry: Main Level
Features
- Windows: Thermopane Windows
- Basement: Full,Finished
- Attic: Crawl Space
- Number of fireplaces: 1
- Common walls with other units/homes: End Unit
Interior area
- Total structure area: 2,450
- Total interior livable area: 2,450 sqft
- Finished area above ground: 1,650
- Finished area below ground: 800
Property
Parking
- Total spaces: 2
- Parking features: Attached, Garage Door Opener
- Attached garage spaces: 2
Features
- Stories: 1
- Patio & porch: Deck
- Has private pool: Yes
- Pool features: In Ground, Heated
Lot
- Features: Corner Lot
Details
- Parcel number: 999999999
- Zoning: resi
Construction
Type & style
- Home type: Condo
- Architectural style: Ranch
- Property subtype: Condominium
- Attached to another structure: Yes
Materials
- Vinyl Siding, Other
Condition
- To Be Built
- New construction: Yes
- Year built: 2023
Details
- Builder model: Madison
- Warranty included: Yes
Utilities & green energy
- Sewer: Public Sewer
- Water: Public
Green energy
- Green verification: ENERGY STAR Certified Homes
- Energy efficient items: Windows
Community & neighborhood
Community
- Community features: Adult Community 55, Gated
Senior living
- Senior community: Yes
Location
- Region: Beacon Falls
HOA & financial
HOA
- Has HOA: Yes
- HOA fee: $425 monthly
- Amenities included: Bocci Court, Clubhouse, Exercise Room/Health Club, Guest Parking, Paddle Tennis, Pool, Tennis Court(s), Management
- Services included: Maintenance Grounds, Trash, Snow Removal, Pool Service, Road Maintenance
Price history
| Date | Event | Price |
|---|---|---|
| 9/11/2023 | Sold | $593,040+1%$242/sqft |
Source: | ||
| 8/7/2023 | Pending sale | $587,345$240/sqft |
Source: | ||
| 4/26/2023 | Price change | $587,345+6.3%$240/sqft |
Source: | ||
| 3/2/2023 | Price change | $552,500+15.1%$226/sqft |
Source: | ||
| 1/12/2023 | Price change | $479,900+4.3%$196/sqft |
Source: | ||
Public tax history
| Year | Property taxes | Tax assessment |
|---|---|---|
| 2025 | $9,715 +2.1% | $318,940 |
| 2024 | $9,514 | $318,940 |
Find assessor info on the county website
Neighborhood: 06403
Nearby schools
GreatSchools rating
- 8/10Laurel Ledge SchoolGrades: PK-5Distance: 2.1 mi
- 6/10Long River Middle SchoolGrades: 6-8Distance: 6.5 mi
- 7/10Woodland Regional High SchoolGrades: 9-12Distance: 2.4 mi
Schools provided by the listing agent
- High: Woodland Regional
Source: Smart MLS. This data may not be complete. We recommend contacting the local school district to confirm school assignments for this home.
Get pre-qualified for a loan
At Zillow Home Loans, we can pre-qualify you in as little as 5 minutes with no impact to your credit score.An equal housing lender. NMLS #10287.
Sell for more on Zillow
Get a Zillow Showcase℠ listing at no additional cost and you could sell for .
$620,800
2% more+$12,416
With Zillow Showcase(estimated)$633,216



