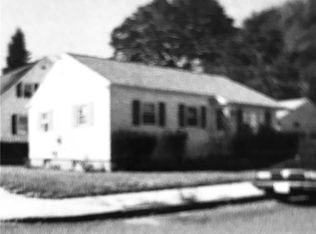LOCATION, LOCATION, LOCATION! Are you looking for a traditional Lower Highlands Cape? Well you have found it! This charming home is located on a quiet street surrounded by well cared for homes. This home features very nice pine flooring through the main living space and throughout the bedrooms. Vinyl flooring kitchen and traditional woodwork trim throughout the home that can't be duplicated today without significant expense. Gas Forced hot air heating and natural gas for your hot water. The exterior is fully vinyl sided with replacement windows. The roof is in excellent condition with approx. 10 year old architectural shingles and the chimney was just re-pointed. It also features a detached garage and a nice size yard. Large enough to enjoy but not to too large to require excessive maintenance. Because of the location and quality of the home, this home will sell quickly! Don't miss out. Call me today!
This property is off market, which means it's not currently listed for sale or rent on Zillow. This may be different from what's available on other websites or public sources.
