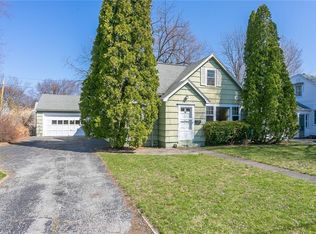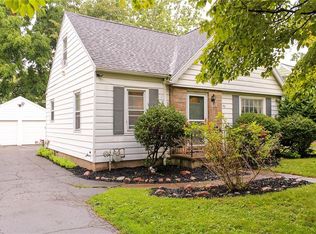Closed
$220,000
98 Ellington Rd, Rochester, NY 14616
3beds
1,684sqft
Single Family Residence
Built in 1950
7,405.2 Square Feet Lot
$235,500 Zestimate®
$131/sqft
$2,215 Estimated rent
Home value
$235,500
$224,000 - $247,000
$2,215/mo
Zestimate® history
Loading...
Owner options
Explore your selling options
What's special
Here's one that checks so many boxes! Three bedrooms, two FULL baths, (with no step shower!) spacious kitchen with large separate eating area, PLUS a formal dining room, living room, first floor bedroom, with two huge upstairs bedrooms, first floor laundry, central vacuum system, partially finished basement, fully fenced yard, great street/neighborhood, low city taxes...whew! It has it all! This beautiful home has been in the same family since 1952, but boy has it changed! A wonderful blend of classic, and modern. Lovingly maintained, and tastefully updated over the years, this home is ready for its' next chapter. Delayed negotiations begin on 3/18 at 5pm.
Zillow last checked: 8 hours ago
Listing updated: July 08, 2024 at 04:01pm
Listed by:
Brian M Timmons 585-354-0367,
RE/MAX Realty Group
Bought with:
Tiffany A. Hilbert, 10401295229
Keller Williams Realty Greater Rochester
Source: NYSAMLSs,MLS#: R1526144 Originating MLS: Rochester
Originating MLS: Rochester
Facts & features
Interior
Bedrooms & bathrooms
- Bedrooms: 3
- Bathrooms: 2
- Full bathrooms: 2
- Main level bathrooms: 1
- Main level bedrooms: 1
Heating
- Gas, Forced Air
Cooling
- Central Air
Appliances
- Included: Dryer, Dishwasher, Gas Oven, Gas Range, Gas Water Heater, Refrigerator, Washer
- Laundry: Main Level
Features
- Central Vacuum, Separate/Formal Dining Room, Separate/Formal Living Room, Bedroom on Main Level
- Flooring: Carpet, Hardwood, Laminate, Tile, Varies
- Windows: Thermal Windows
- Basement: Full,Partially Finished
- Has fireplace: No
Interior area
- Total structure area: 1,684
- Total interior livable area: 1,684 sqft
Property
Parking
- Total spaces: 1
- Parking features: Attached, Garage, Driveway
- Attached garage spaces: 1
Features
- Levels: Two
- Stories: 2
- Patio & porch: Patio
- Exterior features: Blacktop Driveway, Fully Fenced, Patio
- Fencing: Full
Lot
- Size: 7,405 sqft
- Dimensions: 60 x 125
- Features: Near Public Transit, Rectangular, Rectangular Lot, Residential Lot
Details
- Parcel number: 26140007549000010190000000
- Special conditions: Standard
Construction
Type & style
- Home type: SingleFamily
- Architectural style: Two Story
- Property subtype: Single Family Residence
Materials
- Vinyl Siding, Copper Plumbing
- Foundation: Block
- Roof: Asphalt
Condition
- Resale
- Year built: 1950
Utilities & green energy
- Electric: Circuit Breakers
- Sewer: Connected
- Water: Connected, Public
- Utilities for property: Cable Available, Sewer Connected, Water Connected
Community & neighborhood
Location
- Region: Rochester
- Subdivision: Geo E Defendorf Estate Re
Other
Other facts
- Listing terms: Cash,Conventional,FHA,VA Loan
Price history
| Date | Event | Price |
|---|---|---|
| 3/20/2024 | Sold | $220,000+29.5%$131/sqft |
Source: | ||
| 3/19/2024 | Pending sale | $169,900$101/sqft |
Source: | ||
| 3/14/2024 | Listed for sale | $169,900$101/sqft |
Source: | ||
Public tax history
| Year | Property taxes | Tax assessment |
|---|---|---|
| 2024 | -- | $163,700 +72.9% |
| 2023 | -- | $94,700 |
| 2022 | -- | $94,700 |
Find assessor info on the county website
Neighborhood: Maplewood
Nearby schools
GreatSchools rating
- 5/10School 54 Flower City Community SchoolGrades: PK-6Distance: 3.1 mi
- NANortheast College Preparatory High SchoolGrades: 9-12Distance: 2.5 mi
Schools provided by the listing agent
- District: Rochester
Source: NYSAMLSs. This data may not be complete. We recommend contacting the local school district to confirm school assignments for this home.

