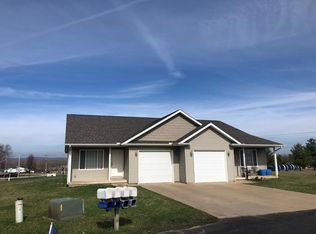Stunning setting for this beautiful all brick ranch home that sits on 2.14 acres* Adjacently located to the new and beautiful Sankoty Resort with spectacular views* 3 Bedrooms (with a potential 4th bedroom that is 14 X 9 in the basement) 3 full baths, a kitchenette in the spacious finished lower level and so much more* Enjoy the peaceful setting in the bright and cheery Sun Room with wall to wall windows* Main floor laundry, an abundance of kitchen cabinetry, all appliances stay including the washer and dryer* Updated electrical, newer roof, a whole house fan, and pull down attic storage* This home also includes a fabulous outbuilding that has a shop, with heat and electricity, a separate one car garage and a covered carport * There also is a mobile home on the property that stays with the home that would be perfect for another space for house guests or visitors* Spacious home that is located right near all the new growth development that is starting out that way*
This property is off market, which means it's not currently listed for sale or rent on Zillow. This may be different from what's available on other websites or public sources.
