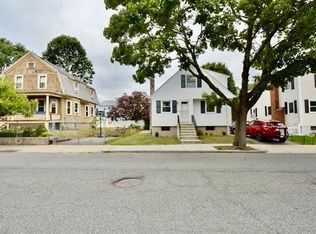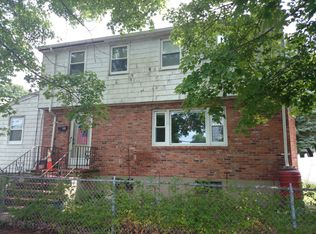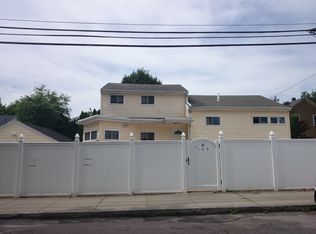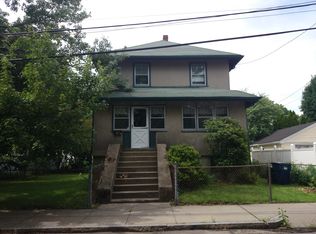.Perfection Personified - A stunning 4 bedroom colonial; mint and marvelous. Gleaming Hardwood floors, Bay Windows, Fireplace, Living Room, first floor Den and formal Dining Room. A spacious and open custom cabinet kitchen with granite counters and updated appliances makes all wannabe chefs happy. The rear deck of the kitchen is ideal for enjoying al fresco dining or summer cocktails overlooking the manicured back yard. A beautiful custom designed staircase leads to 4 excellent sized bedrooms and a full bath on second level. Every wall and ceiling throughout the home recently painted. Each room ready for you from top to bottom! Even the heated basement is shining and awaiting your personal touch. The new heating system is top of the line;the electric upgraded as well; roof is newer and the windows are replacements.The landscaping is the envy of the neighborhood.Close to shopping,"T",schools and recreation.It has it all!
This property is off market, which means it's not currently listed for sale or rent on Zillow. This may be different from what's available on other websites or public sources.



