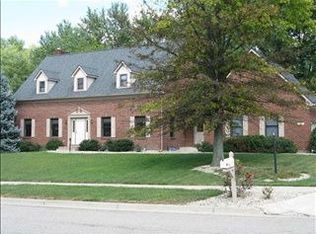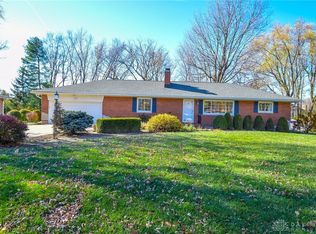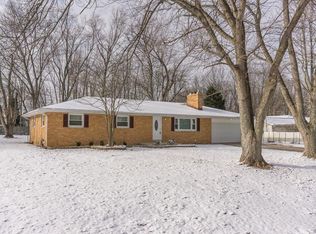Sold for $530,000
$530,000
98 Earlsgate Rd, Dayton, OH 45440
5beds
3,874sqft
Single Family Residence
Built in 1992
0.49 Acres Lot
$579,800 Zestimate®
$137/sqft
$3,443 Estimated rent
Home value
$579,800
$551,000 - $615,000
$3,443/mo
Zestimate® history
Loading...
Owner options
Explore your selling options
What's special
Welcome to this gorgeous 5 bedroom, 4 bathroom home in the heart of a sought-after neighborhood. If you are looking for space to entertain, look no further. Upon entering the home, you will see that you have the perfect area to relax and watch the world go by in the family room at the front of the house. The rest of the main floor features a half bath, a dining room that opens up to the kitchen, and another cozy living space. The kitchen boasts granite countertops, a large island, plenty of storage, and room for an eat-in breakfast area. From the kitchen, you can enter the living room that has the ambience that only a gas fireplace and high ceilings can provide. In the bottom level of the home, you will find a rec room, two bedrooms, a full bathroom, and the utility room. There is also walk-out access to the backyard that is sprinkled with mature trees, creating the perfect environment on hot sunny days. On the second level, there are two bedrooms, a full bathroom, and the primary suite. The bathroom in the primary suite has been recently renovated with modern finishes, and the walk-in closet is the cherry on top. Don't delay on seeing this home!
Zillow last checked: 8 hours ago
Listing updated: May 10, 2024 at 12:47am
Listed by:
Emily Saunders (937)848-6255,
Keller Williams Advisors Rlty
Bought with:
Emily Saunders, 2022002217
Keller Williams Advisors Rlty
Source: DABR MLS,MLS#: 902043 Originating MLS: Dayton Area Board of REALTORS
Originating MLS: Dayton Area Board of REALTORS
Facts & features
Interior
Bedrooms & bathrooms
- Bedrooms: 5
- Bathrooms: 4
- Full bathrooms: 3
- 1/2 bathrooms: 1
- Main level bathrooms: 1
Primary bedroom
- Level: Second
- Dimensions: 18 x 14
Bedroom
- Level: Second
- Dimensions: 14 x 11
Bedroom
- Level: Second
- Dimensions: 13 x 13
Bedroom
- Level: Lower
- Dimensions: 12 x 10
Bedroom
- Level: Lower
- Dimensions: 12 x 12
Breakfast room nook
- Level: Main
- Dimensions: 17 x 10
Dining room
- Level: Main
- Dimensions: 17 x 14
Entry foyer
- Level: Main
- Dimensions: 13 x 10
Family room
- Level: Main
- Dimensions: 26 x 17
Kitchen
- Level: Main
- Dimensions: 17 x 15
Living room
- Level: Main
- Dimensions: 18 x 16
Recreation
- Level: Lower
- Dimensions: 20 x 16
Utility room
- Level: Lower
- Dimensions: 9 x 8
Heating
- Forced Air, Natural Gas
Cooling
- Central Air
Appliances
- Included: Built-In Oven, Cooktop, Dishwasher, Disposal, Range, Refrigerator, Water Softener, Gas Water Heater
Features
- Ceiling Fan(s), Cathedral Ceiling(s), Granite Counters, High Speed Internet, Jetted Tub, Kitchen Island, Pantry, Walk-In Closet(s)
- Basement: Finished,Partial,Walk-Out Access
- Number of fireplaces: 2
- Fireplace features: Two, Gas, Glass Doors
Interior area
- Total structure area: 3,874
- Total interior livable area: 3,874 sqft
Property
Parking
- Total spaces: 3
- Parking features: Attached, Garage, Garage Door Opener, Storage
- Attached garage spaces: 3
Features
- Levels: Three Or More,Multi/Split
- Patio & porch: Deck
- Exterior features: Deck, Fence, Storage
- Fencing: Partial
Lot
- Size: 0.49 Acres
- Dimensions: 104 x 169 x 148 x 181
Details
- Additional structures: Shed(s)
- Parcel number: B42000600090014300
- Zoning: Residential
- Zoning description: Residential
Construction
Type & style
- Home type: SingleFamily
- Property subtype: Single Family Residence
Materials
- Brick
Condition
- Year built: 1992
Utilities & green energy
- Water: Public
- Utilities for property: Natural Gas Available, Sewer Available, Water Available
Community & neighborhood
Security
- Security features: Smoke Detector(s)
Location
- Region: Dayton
- Subdivision: Kingswood Forest
Other
Other facts
- Available date: 01/11/2024
- Listing terms: Assumable,Conventional,FHA,VA Loan
Price history
| Date | Event | Price |
|---|---|---|
| 3/22/2024 | Sold | $530,000-3.6%$137/sqft |
Source: | ||
| 1/11/2024 | Pending sale | $550,000$142/sqft |
Source: DABR MLS #902043 Report a problem | ||
| 1/11/2024 | Listed for sale | $550,000+32.6%$142/sqft |
Source: DABR MLS #902043 Report a problem | ||
| 6/24/2020 | Sold | $414,900$107/sqft |
Source: Public Record Report a problem | ||
| 4/24/2020 | Pending sale | $414,900$107/sqft |
Source: Better Homes & Gardens Real Estate #814456 Report a problem | ||
Public tax history
| Year | Property taxes | Tax assessment |
|---|---|---|
| 2023 | $10,149 +7% | $154,650 +20.6% |
| 2022 | $9,485 +2.1% | $128,250 |
| 2021 | $9,292 -0.7% | $128,250 |
Find assessor info on the county website
Neighborhood: 45440
Nearby schools
GreatSchools rating
- 8/10Fairbrook Elementary SchoolGrades: K-5Distance: 0.6 mi
- 6/10Herman K Ankeney Middle SchoolGrades: 6-8Distance: 2.1 mi
- 7/10Beavercreek High SchoolGrades: 9-12Distance: 2.5 mi
Schools provided by the listing agent
- District: Beavercreek
Source: DABR MLS. This data may not be complete. We recommend contacting the local school district to confirm school assignments for this home.

Get pre-qualified for a loan
At Zillow Home Loans, we can pre-qualify you in as little as 5 minutes with no impact to your credit score.An equal housing lender. NMLS #10287.


