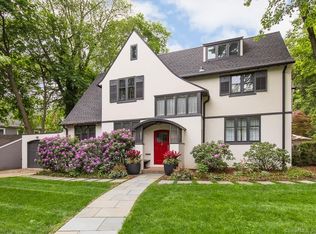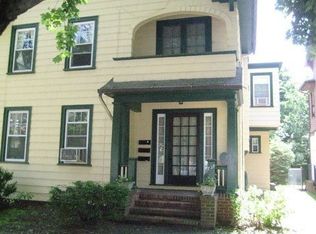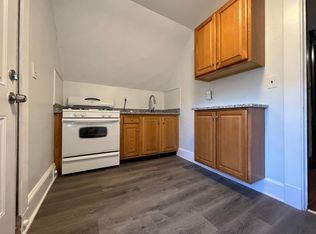Charming & tastefully renovated East Rock home with wonderful curb appeal. Grand entryway leads to a formal living room with hardwood oak floors, wood-burning fireplace, built-in bookshelves, recessed lighting and a cozy window seat. French doors connect to the formal dining room, with built-in china cabinet and high ceilings. Adjoining bonus room is great for a playroom, office or den. The kitchen was completely gutted and renovated in 2014 and features quartzite counters, custom cabinets, and high end appliances: Wolf 6 burner range top and Bosch oven, dishwasher, microwave and heating drawer. Fantastic center island, built-in banquette for casual dining, and access to backyard and patio. The second floor features a large master bedroom suite with a fireplace and a remodeled bath. There is a rare second floor family room, 3 additional large bedrooms and two more full baths. The main bathroom was renovated featuring Grohe fixtures, vanity with double sinks, tile shower and jetted tub overlooking the backyard. The third floor offers 3 bedrooms and 2 full baths, for a total of seven bedrooms and 5.5 baths. Newer energy efficient gas furnace, newer roof (2011), and central air conditioning with two zones. The home has a great flat backyard with new stockade cedar fence - great for children and pets, and new walkways. Prime East Rock location, walk to everything!
This property is off market, which means it's not currently listed for sale or rent on Zillow. This may be different from what's available on other websites or public sources.



