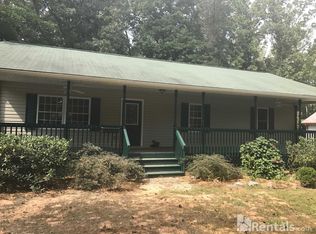Closed
$480,000
98 Ducker Rd, Arden, NC 28704
4beds
2,797sqft
Single Family Residence
Built in 1959
1.5 Acres Lot
$469,100 Zestimate®
$172/sqft
$2,779 Estimated rent
Home value
$469,100
Estimated sales range
Not available
$2,779/mo
Zestimate® history
Loading...
Owner options
Explore your selling options
What's special
Privately gated and shaded by mature trees, this rare find offers one of the few opportunities to own a home overlooking Lake Julian. The fenced yard is generous and green, with multiple decks inviting you to relax, dine, or take in the ever-changing scenery. Inside, natural light fills the spacious kitchen, formal dining room, and cozy gathering spaces. The approach may feel a little out of the way, but those who make the turn will discover a peaceful haven that’s been quietly cherished for decades. If you’re seeking serenity, privacy, and a setting that feels worlds away—but close to everything—this is a place that’s easy to fall for.
Zillow last checked: 8 hours ago
Listing updated: June 30, 2025 at 12:52pm
Listing Provided by:
McRae Hilliard mcrae.hilliard@allentate.com,
Howard Hanna Beverly-Hanks Asheville-Downtown
Bought with:
Laura Moye
Mosaic Community Lifestyle Realty
Source: Canopy MLS as distributed by MLS GRID,MLS#: 4256963
Facts & features
Interior
Bedrooms & bathrooms
- Bedrooms: 4
- Bathrooms: 2
- Full bathrooms: 2
- Main level bedrooms: 1
Bedroom s
- Level: Upper
Bedroom s
- Level: Upper
Bedroom s
- Level: Upper
Bathroom full
- Level: Main
Bathroom full
- Level: Upper
Dining room
- Level: Main
Kitchen
- Level: Main
Living room
- Level: Main
Other
- Level: Upper
Sunroom
- Level: Main
Heating
- Forced Air
Cooling
- Central Air, Multi Units, Wall Unit(s), Other
Appliances
- Included: Oven, Refrigerator
- Laundry: In Hall, Main Level
Features
- Breakfast Bar, Soaking Tub, Storage
- Flooring: Carpet, Vinyl
- Windows: Skylight(s)
- Has basement: No
- Fireplace features: Gas
Interior area
- Total structure area: 2,797
- Total interior livable area: 2,797 sqft
- Finished area above ground: 2,797
- Finished area below ground: 0
Property
Parking
- Total spaces: 4
- Parking features: Detached Carport, Driveway
- Garage spaces: 2
- Carport spaces: 2
- Covered spaces: 4
- Has uncovered spaces: Yes
Features
- Levels: Two
- Stories: 2
- Patio & porch: Deck, Patio, Screened
- Fencing: Back Yard,Chain Link,Fenced,Full,Privacy,Wood
- Has view: Yes
- View description: Water
- Has water view: Yes
- Water view: Water
- Waterfront features: Other - See Remarks
Lot
- Size: 1.50 Acres
- Features: Level, Wooded
Details
- Additional structures: Outbuilding, Shed(s)
- Parcel number: 964482444700000
- Zoning: RES
- Special conditions: Standard
Construction
Type & style
- Home type: SingleFamily
- Architectural style: Traditional
- Property subtype: Single Family Residence
Materials
- Vinyl
- Foundation: Crawl Space
- Roof: Fiberglass
Condition
- New construction: No
- Year built: 1959
Utilities & green energy
- Sewer: Septic Installed
- Water: City
- Utilities for property: Cable Available, Electricity Connected, Phone Connected
Community & neighborhood
Location
- Region: Arden
- Subdivision: None
Other
Other facts
- Listing terms: Cash,Conventional
- Road surface type: Gravel
Price history
| Date | Event | Price |
|---|---|---|
| 6/30/2025 | Sold | $480,000-4%$172/sqft |
Source: | ||
| 6/27/2025 | Pending sale | $500,000$179/sqft |
Source: | ||
| 5/9/2025 | Listed for sale | $500,000$179/sqft |
Source: | ||
Public tax history
| Year | Property taxes | Tax assessment |
|---|---|---|
| 2025 | $1,839 +4.7% | $285,300 |
| 2024 | $1,756 +3.3% | $285,300 |
| 2023 | $1,700 +1.7% | $285,300 |
Find assessor info on the county website
Neighborhood: 28704
Nearby schools
GreatSchools rating
- 5/10Koontz Intermediate SchoolGrades: 5-6Distance: 1.4 mi
- 9/10Valley Springs MiddleGrades: 5-8Distance: 1.5 mi
- 7/10T C Roberson HighGrades: PK,9-12Distance: 1.5 mi
Schools provided by the listing agent
- Elementary: Avery's Creek/Koontz
- Middle: Valley Springs
- High: T.C. Roberson
Source: Canopy MLS as distributed by MLS GRID. This data may not be complete. We recommend contacting the local school district to confirm school assignments for this home.
Get a cash offer in 3 minutes
Find out how much your home could sell for in as little as 3 minutes with a no-obligation cash offer.
Estimated market value$469,100
Get a cash offer in 3 minutes
Find out how much your home could sell for in as little as 3 minutes with a no-obligation cash offer.
Estimated market value
$469,100
