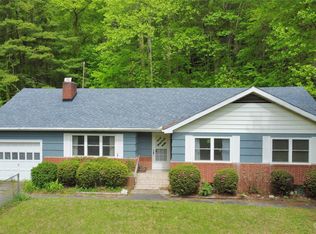Closed
$384,900
98 Dryid Hill Rd, Swannanoa, NC 28778
3beds
1,411sqft
Single Family Residence
Built in 2024
0.29 Acres Lot
$366,100 Zestimate®
$273/sqft
$2,405 Estimated rent
Home value
$366,100
$333,000 - $403,000
$2,405/mo
Zestimate® history
Loading...
Owner options
Explore your selling options
What's special
Enjoy peace of mind knowing this home sustained no storm damage. Nestled in a vibrant and resilient community, you're moments away from local favs like Native Kitchen and Dynamite Roasting. Adventure awaits in nearby Pisgah National Forest, where extensive trails and the stunning Catawba Falls offer the perfect escape into nature. Inside, the open floor plan is bathed in warm natural light, creating an inviting space ideal for entertaining. The primary bedroom offers a serene retreat with a walk-in closet and an elegant bath featuring a dual vanity and custom tile shower. The spacious kitchen boasts stainless steel appliances, granite counters, and soft-close cabinets, combining style and functionality. Luxury vinyl plank flooring flows seamlessly throughout the home, adding durability and sophistication. Step onto the spacious deck to savor the crisp mountain air and peaceful surroundings. Experience mountain living at its finest, where modern comfort harmonizes with small-town charm!
Zillow last checked: 8 hours ago
Listing updated: January 31, 2025 at 01:50pm
Listing Provided by:
Scott Angelo sales@2020builders.net,
EXP Realty LLC
Bought with:
Ashley Taylor
Realty ONE Group Pivot Asheville
Source: Canopy MLS as distributed by MLS GRID,MLS#: 4186583
Facts & features
Interior
Bedrooms & bathrooms
- Bedrooms: 3
- Bathrooms: 2
- Full bathrooms: 2
- Main level bedrooms: 3
Primary bedroom
- Level: Main
Bedroom s
- Level: Main
Bedroom s
- Level: Main
Bathroom full
- Level: Main
Bathroom full
- Level: Main
Dining area
- Level: Main
Kitchen
- Level: Main
Laundry
- Level: Main
Living room
- Level: Main
Heating
- Heat Pump
Cooling
- Ceiling Fan(s), Central Air, Heat Pump
Appliances
- Included: Dishwasher, Disposal, Electric Range, Electric Water Heater, Microwave, Plumbed For Ice Maker, Refrigerator
- Laundry: Laundry Room, Main Level
Features
- Kitchen Island, Open Floorplan, Walk-In Closet(s)
- Flooring: Tile, Vinyl
- Has basement: No
Interior area
- Total structure area: 1,411
- Total interior livable area: 1,411 sqft
- Finished area above ground: 1,411
- Finished area below ground: 0
Property
Parking
- Total spaces: 2
- Parking features: Driveway
- Uncovered spaces: 2
Features
- Levels: One
- Stories: 1
- Patio & porch: Covered, Deck, Front Porch
Lot
- Size: 0.29 Acres
Details
- Parcel number: 969936620700000
- Zoning: R-1
- Special conditions: Standard
Construction
Type & style
- Home type: SingleFamily
- Architectural style: Traditional
- Property subtype: Single Family Residence
Materials
- Vinyl
- Foundation: Crawl Space
- Roof: Shingle
Condition
- New construction: Yes
- Year built: 2024
Details
- Builder model: Balsam Knob
- Builder name: 2020 Builders LLC
Utilities & green energy
- Sewer: Public Sewer
- Water: City
Community & neighborhood
Location
- Region: Swannanoa
- Subdivision: Grovemont
Other
Other facts
- Listing terms: Cash,Conventional,FHA,USDA Loan,VA Loan
- Road surface type: Gravel, Dirt
Price history
| Date | Event | Price |
|---|---|---|
| 1/31/2025 | Sold | $384,900$273/sqft |
Source: | ||
| 1/3/2025 | Listed for sale | $384,900$273/sqft |
Source: | ||
Public tax history
Tax history is unavailable.
Neighborhood: 28778
Nearby schools
GreatSchools rating
- 4/10W D Williams ElementaryGrades: PK-5Distance: 1.2 mi
- 6/10Charles D Owen MiddleGrades: 6-8Distance: 0.9 mi
- 7/10Charles D Owen HighGrades: 9-12Distance: 0.9 mi
Schools provided by the listing agent
- Elementary: WD Williams
- Middle: Charles D Owen
- High: Charles D Owen
Source: Canopy MLS as distributed by MLS GRID. This data may not be complete. We recommend contacting the local school district to confirm school assignments for this home.
Get pre-qualified for a loan
At Zillow Home Loans, we can pre-qualify you in as little as 5 minutes with no impact to your credit score.An equal housing lender. NMLS #10287.
