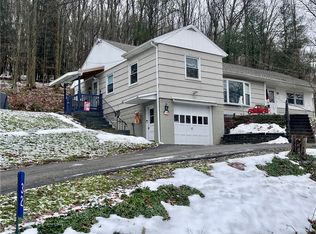Closed
$139,900
98 Derrick Rd, Bradford, PA 16701
4beds
1,728sqft
Single Family Residence
Built in 1938
0.34 Acres Lot
$173,200 Zestimate®
$81/sqft
$1,278 Estimated rent
Home value
$173,200
$159,000 - $189,000
$1,278/mo
Zestimate® history
Loading...
Owner options
Explore your selling options
What's special
Location! Location! Location! 4 Bedroom 2 story home with 20x20 Detached Garage located in Foster Township. Spacious Eat-in Kitchen with plenty of storage space for cooking/baking needs PLUS a Pantry. Make your way into the Formal Dining room with a single french door for gathering/dining needs. Into the Hall you will see the front door entrance, 2 Closets for storage needs and a nice wrap-around railing leading upstairs. From the Hall into the sizable Living Room you will find a cozy Fireplace, and built-in shelving for your books/decorations. Patio glass doors lead to the Covered Back Porch. Upstairs features 4 large Bedrooms. The Hallway hosts 2 linen closets, with one having a laundry chute. The Full Bath is located on the 2nd floor. A separate door located in the Hall can access the 2nd story Deck for outdoor enjoyment. A Full clean Basement is where laundry is located, as well as a utility sink, commode, Heat system and plenty of space for extra storage. Outside is a concrete storage shed/(shelter). Shared Driveway. Make this home yours, call for an appointment today!
Zillow last checked: 8 hours ago
Listing updated: December 20, 2023 at 07:44pm
Listed by:
Michelle Zimmerman 814-331-9564,
Zimmerman Realty LLC
Bought with:
Debra Eschrich, RS360877
Zimmerman Realty LLC
Source: NYSAMLSs,MLS#: R1509486 Originating MLS: McKean PA
Originating MLS: McKean PA
Facts & features
Interior
Bedrooms & bathrooms
- Bedrooms: 4
- Bathrooms: 2
- Full bathrooms: 1
- 1/2 bathrooms: 1
Bedroom 1
- Level: Second
- Dimensions: 14 x 10
Bedroom 1
- Level: Second
- Dimensions: 14.00 x 10.00
Bedroom 2
- Level: First
- Dimensions: 13 x 10
Bedroom 2
- Level: First
- Dimensions: 13.00 x 10.00
Bedroom 3
- Level: Second
- Dimensions: 13 x 10
Bedroom 3
- Level: Second
- Dimensions: 13.00 x 10.00
Bedroom 4
- Level: Second
- Dimensions: 10 x 12
Bedroom 4
- Level: Second
- Dimensions: 10.00 x 12.00
Basement
- Level: Basement
- Dimensions: 33 x 21
Basement
- Level: Basement
- Dimensions: 33.00 x 21.00
Dining room
- Level: First
- Dimensions: 12 x 12
Dining room
- Level: First
- Dimensions: 12.00 x 12.00
Kitchen
- Level: First
- Dimensions: 15 x 12
Kitchen
- Level: First
- Dimensions: 15.00 x 12.00
Living room
- Level: First
- Dimensions: 22 x 13
Living room
- Level: First
- Dimensions: 22.00 x 13.00
Heating
- Electric, Gas, Baseboard, Forced Air
Appliances
- Included: Dryer, Dishwasher, Exhaust Fan, Electric Oven, Electric Range, Gas Water Heater, Refrigerator, Range Hood, Washer
- Laundry: In Basement
Features
- Ceiling Fan(s), Separate/Formal Dining Room, Eat-in Kitchen, Pantry, Natural Woodwork, Window Treatments
- Flooring: Carpet, Hardwood, Varies, Vinyl
- Windows: Drapes
- Basement: Full,Sump Pump
- Number of fireplaces: 1
Interior area
- Total structure area: 1,728
- Total interior livable area: 1,728 sqft
Property
Parking
- Total spaces: 2
- Parking features: Detached, Garage, Storage, Shared Driveway
- Garage spaces: 2
Accessibility
- Accessibility features: Stair Lift, See Remarks
Features
- Levels: Two
- Stories: 2
- Patio & porch: Deck, Open, Porch
- Exterior features: Concrete Driveway, Deck
Lot
- Size: 0.34 Acres
- Dimensions: 75 x 200
Details
- Additional structures: Shed(s), Storage
- Parcel number: 21,020.60300.
- Special conditions: Standard
Construction
Type & style
- Home type: SingleFamily
- Architectural style: Two Story
- Property subtype: Single Family Residence
Materials
- Aluminum Siding, Steel Siding, Stucco, Wood Siding
- Foundation: Block
- Roof: Shingle
Condition
- Resale
- Year built: 1938
Utilities & green energy
- Sewer: Connected
- Water: Connected, Public
- Utilities for property: Sewer Connected, Water Connected
Community & neighborhood
Location
- Region: Bradford
Other
Other facts
- Listing terms: Cash,Conventional
Price history
| Date | Event | Price |
|---|---|---|
| 12/20/2023 | Sold | $139,900$81/sqft |
Source: | ||
| 12/11/2023 | Pending sale | $139,900$81/sqft |
Source: | ||
| 11/15/2023 | Contingent | $139,900$81/sqft |
Source: | ||
| 11/14/2023 | Pending sale | $139,900$81/sqft |
Source: | ||
| 11/10/2023 | Listed for sale | $139,900$81/sqft |
Source: | ||
Public tax history
| Year | Property taxes | Tax assessment |
|---|---|---|
| 2025 | $2,882 +3.2% | $70,950 |
| 2024 | $2,793 | $70,950 |
| 2023 | $2,793 | $70,950 |
Find assessor info on the county website
Neighborhood: 16701
Nearby schools
GreatSchools rating
- NAGeorge Blaisdell El SchoolGrades: PK-2Distance: 1.8 mi
- 7/10Floyd C Fretz Middle SchoolGrades: 6-8Distance: 0.8 mi
- 5/10Bradford Area High SchoolGrades: 9-12Distance: 2.9 mi
Schools provided by the listing agent
- Elementary: George G. Blaisdell Elementary
- Middle: Floyd C. Fretz Middle School
- High: Bradford Area HS
- District: Bradford Area-PA
Source: NYSAMLSs. This data may not be complete. We recommend contacting the local school district to confirm school assignments for this home.

Get pre-qualified for a loan
At Zillow Home Loans, we can pre-qualify you in as little as 5 minutes with no impact to your credit score.An equal housing lender. NMLS #10287.
