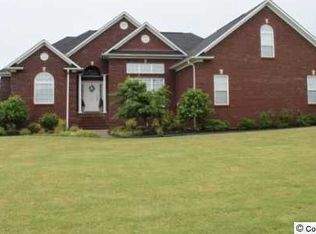Sold for $440,000 on 02/13/25
$440,000
98 Deerfield Dr, Decatur, AL 35603
4beds
3,100sqft
Single Family Residence
Built in 2000
0.47 Acres Lot
$437,200 Zestimate®
$142/sqft
$2,725 Estimated rent
Home value
$437,200
$415,000 - $463,000
$2,725/mo
Zestimate® history
Loading...
Owner options
Explore your selling options
What's special
This beautifully updated home features new interior paint, a stylish tile backsplash, quartz kitchen countertops, and granite bathroom countertops. The master bedroom, separate from the other bedrooms, boasts a Trey ceiling, an updated bathroom with a new tile shower, a Whirlpool tub, and a double vanity. The spacious family room has a vaulted ceiling and a stunning stone-stacked fireplace with ventless gas logs. The versatile 4th bedroom can serve as an office. Enjoy the expansive 600 sqft sunroom with double entry and a 16x12 detached building. Conveniently located less than 2 miles from the Country Club and near the I-65 Interstate. Don't Miss Out On This One...It Won't Last Long!!!
Zillow last checked: 8 hours ago
Listing updated: February 14, 2025 at 10:30am
Listed by:
Shawn Garth 256-466-0824,
MarMac Real Estate
Bought with:
Melek Davis, 135663
The Grisham Group, LLC
Source: ValleyMLS,MLS#: 21865058
Facts & features
Interior
Bedrooms & bathrooms
- Bedrooms: 4
- Bathrooms: 2
- Full bathrooms: 2
Primary bedroom
- Features: Double Vanity, Tray Ceiling(s), Walk-In Closet(s)
- Level: First
- Area: 475
- Dimensions: 19 x 25
Bedroom 2
- Features: Ceiling Fan(s), LVP
- Level: First
- Area: 182
- Dimensions: 13 x 14
Bedroom 3
- Features: Ceiling Fan(s), LVP
- Level: First
- Area: 238
- Dimensions: 14 x 17
Bedroom 4
- Features: Ceiling Fan(s), LVP
- Level: First
- Area: 180
- Dimensions: 12 x 15
Dining room
- Features: Crown Molding, Tray Ceiling(s), LVP Flooring
- Level: First
- Area: 195
- Dimensions: 13 x 15
Family room
- Features: Fireplace, Vaulted Ceiling(s), LVP
- Level: First
- Area: 462
- Dimensions: 21 x 22
Kitchen
- Features: Crown Molding, Quartz
- Level: First
- Area: 234
- Dimensions: 13 x 18
Laundry room
- Features: LVP
- Level: First
- Area: 48
- Dimensions: 6 x 8
Heating
- Central 1
Cooling
- Central 1
Appliances
- Included: Disposal, Microwave, Range, Refrigerator
Features
- Has basement: No
- Number of fireplaces: 1
- Fireplace features: Gas Log, One
Interior area
- Total interior livable area: 3,100 sqft
Property
Parking
- Parking features: Garage-Two Car, Garage-Attached, Garage Door Opener, Garage Faces Side
Features
- Levels: One
- Stories: 1
Lot
- Size: 0.47 Acres
- Dimensions: 150 x 137
Details
- Parcel number: 1201110002065.000
Construction
Type & style
- Home type: SingleFamily
- Architectural style: Ranch
- Property subtype: Single Family Residence
Materials
- Foundation: Slab
Condition
- New construction: No
- Year built: 2000
Utilities & green energy
- Sewer: Public Sewer
- Water: Public
Community & neighborhood
Location
- Region: Decatur
- Subdivision: Burningtree Meadows
Price history
| Date | Event | Price |
|---|---|---|
| 2/13/2025 | Sold | $440,000-2%$142/sqft |
Source: | ||
| 12/30/2024 | Pending sale | $449,000$145/sqft |
Source: | ||
| 10/22/2024 | Listed for sale | $449,000$145/sqft |
Source: | ||
| 9/26/2024 | Pending sale | $449,000$145/sqft |
Source: | ||
| 8/21/2024 | Price change | $449,000-3.4%$145/sqft |
Source: | ||
Public tax history
| Year | Property taxes | Tax assessment |
|---|---|---|
| 2024 | $1,015 -2.2% | $28,560 -2.1% |
| 2023 | $1,038 +7.9% | $29,180 +7.5% |
| 2022 | $961 +16.4% | $27,140 +15.4% |
Find assessor info on the county website
Neighborhood: 35603
Nearby schools
GreatSchools rating
- 10/10Priceville Jr High SchoolGrades: 5-8Distance: 1 mi
- 6/10Priceville High SchoolGrades: 9-12Distance: 1.6 mi
- 10/10Priceville Elementary SchoolGrades: PK-5Distance: 2 mi
Schools provided by the listing agent
- Elementary: Priceville
- Middle: Priceville
- High: Priceville High School
Source: ValleyMLS. This data may not be complete. We recommend contacting the local school district to confirm school assignments for this home.

Get pre-qualified for a loan
At Zillow Home Loans, we can pre-qualify you in as little as 5 minutes with no impact to your credit score.An equal housing lender. NMLS #10287.
Sell for more on Zillow
Get a free Zillow Showcase℠ listing and you could sell for .
$437,200
2% more+ $8,744
With Zillow Showcase(estimated)
$445,944