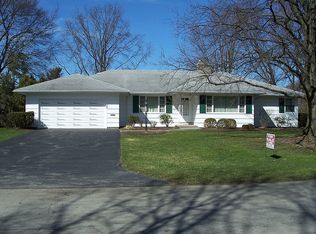Open Sunday oct 18. 2-4 pm Everyone loves South Meadowbrook.. Minutes to walk , bike or car to EVERYTHING ! NEARLY impossible to find a 4 bdrm 2.5 bath in Brighton with this space & condition ! An extremely private Master Suite that has GREAT potential to refinish the walk up attic space ! The interior of this house has TONS of windows and is ALWAYS Bright ! A wonderful porch overlooking a FULLY fenced yard ! Recently ... Hardwoods have been refinished, and interior COMPLETELY painted ! Don't let this go by.. Delayed NEGOTIATIONS ... TBD TAXES $9173.12 offers due Wednesday oct 21 6pm. seller will need till oct 22 5 pm to respond
This property is off market, which means it's not currently listed for sale or rent on Zillow. This may be different from what's available on other websites or public sources.
