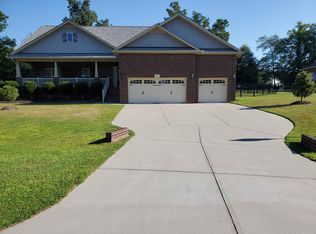Beautiful All Brick Ranch/bonus 2788 plan! Spacious open floor plan featuring a large beautiful Kitchen and spacious Breakfast Bar. Dining Room with crown moldings and wainscoting! Inviting Family Room with gas fireplace. Master Bedroom with Trey Ceiling and crown molding. Luxury master bath with garden tub and seated shower. Huge WIC. Upstairs is a huge Bonus Room and a spacious Bedroom both with WIC's. Hall Bath. Large covered Deck for outdoor enjoyment!
This property is off market, which means it's not currently listed for sale or rent on Zillow. This may be different from what's available on other websites or public sources.
