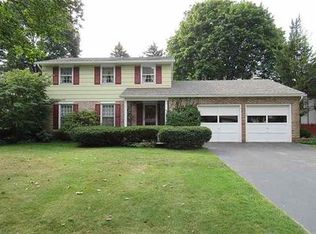4 bdrm, 1.5 bath home with attached garage and fully fenced yard in popular Heritage Farms neighborhood. Updated baths, original kitchen in good shape, lovely family room addition with stone fireplace, hardwood floors ready to be buffed to a beautiful shine, finished basement (needs some paint finishing), large bedrooms. Stainless appliances will stay. Generac generator. Siding and windows 9 yrs old. Roof believed to be around 10 yrs old, hot water tank 2009, 150 amp electric, recent high efficiency furnace, thermopane windows... 3 season room off garage for even more space. Delayed negotiations set for Friday 12/11 at noon- please give 24 hr for offer acceptance.
This property is off market, which means it's not currently listed for sale or rent on Zillow. This may be different from what's available on other websites or public sources.
