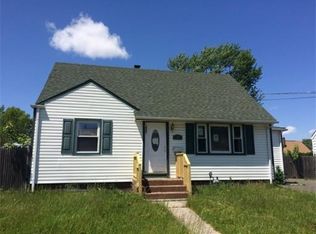Sold for $475,000
$475,000
98 Corey St, Fords, NJ 08863
4beds
1,301sqft
Single Family Residence
Built in 1945
5,998.21 Square Feet Lot
$500,400 Zestimate®
$365/sqft
$3,422 Estimated rent
Home value
$500,400
$450,000 - $555,000
$3,422/mo
Zestimate® history
Loading...
Owner options
Explore your selling options
What's special
Welcome to this charming and well maintained Cape-style home featuring four bedrooms and one bathroom. The main level boasts a cozy living room with a bay window and recessed lighting, an eat-in kitchen and access to a mudroom leading to the driveway and yard, two bedrooms, and a full bathroom. The upper level includes two generously sized bedrooms and space to add a bathroom. Additional highlights include owned Tesla solar panels installed in 2017, thermal insulated windows replaced in 2022, a new AC unit installed in 2023, and a roof replaced in 2009. Enjoy the fenced yard with a covered patio and an additional patio area plus a large storage shed. Conveniently located close to major highways, public transportation including Metro Park Train Station, shopping including Menlo Park and Woodbridge Malls, restaurants and schools. Please send highest and best by Tuesday, June 25 at 9am.
Zillow last checked: 8 hours ago
Listing updated: August 15, 2024 at 11:20am
Listed by:
KATHLEEN FROELICH,
REDFIN CORPORATION 609-216-7035
Source: All Jersey MLS,MLS#: 2354629M
Facts & features
Interior
Bedrooms & bathrooms
- Bedrooms: 4
- Bathrooms: 1
- Full bathrooms: 1
Primary bedroom
- Features: 1st Floor
- Level: First
Bathroom
- Features: Tub Shower
Kitchen
- Features: Eat-in Kitchen
Basement
- Area: 0
Heating
- Forced Air
Cooling
- Central Air
Appliances
- Included: Dryer, Gas Range/Oven, Microwave, Refrigerator, Washer, Gas Water Heater
Features
- Blinds, 2 Bedrooms, Bath Main, Kitchen, Living Room, None
- Flooring: Carpet
- Windows: Insulated Windows, Blinds
- Basement: Full, Interior Entry, Laundry Facilities, Exterior Entry
- Has fireplace: No
Interior area
- Total structure area: 1,301
- Total interior livable area: 1,301 sqft
Property
Parking
- Parking features: 1 Car Width, Concrete
- Has uncovered spaces: Yes
Features
- Levels: Two
- Stories: 2
- Patio & porch: Patio
- Exterior features: Fencing/Wall, Insulated Pane Windows, Patio, Storage Shed, Yard
- Fencing: Fencing/Wall
Lot
- Size: 5,998 sqft
- Dimensions: 60X100
- Features: Level
Details
- Additional structures: Shed(s)
- Parcel number: 25000120300053
- Zoning: R-10
Construction
Type & style
- Home type: SingleFamily
- Architectural style: Cape Cod
- Property subtype: Single Family Residence
Materials
- Roof: Asphalt
Condition
- Year built: 1945
Utilities & green energy
- Gas: Natural Gas
- Sewer: Public Sewer
- Water: Public
- Utilities for property: Cable Connected, Electricity Connected, Natural Gas Connected
Community & neighborhood
Location
- Region: Fords
Other
Other facts
- Ownership: Fee Simple
Price history
| Date | Event | Price |
|---|---|---|
| 8/15/2024 | Sold | $475,000+11.8%$365/sqft |
Source: | ||
| 6/27/2024 | Contingent | $425,000$327/sqft |
Source: | ||
| 6/20/2024 | Listed for sale | $425,000+54.5%$327/sqft |
Source: | ||
| 10/14/2008 | Sold | $275,000$211/sqft |
Source: Public Record Report a problem | ||
Public tax history
| Year | Property taxes | Tax assessment |
|---|---|---|
| 2025 | $7,946 +9.1% | $68,300 +9.1% |
| 2024 | $7,283 +2.2% | $62,600 |
| 2023 | $7,125 +2.6% | $62,600 |
Find assessor info on the county website
Neighborhood: 08863
Nearby schools
GreatSchools rating
- 4/10Menlo Park Terrace Elementary SchoolGrades: K-5Distance: 2.2 mi
- 3/10Fords Middle SchoolGrades: 6-8Distance: 1.3 mi
- 4/10Woodbridge High SchoolGrades: 9-12Distance: 2.7 mi
Get a cash offer in 3 minutes
Find out how much your home could sell for in as little as 3 minutes with a no-obligation cash offer.
Estimated market value$500,400
Get a cash offer in 3 minutes
Find out how much your home could sell for in as little as 3 minutes with a no-obligation cash offer.
Estimated market value
$500,400
