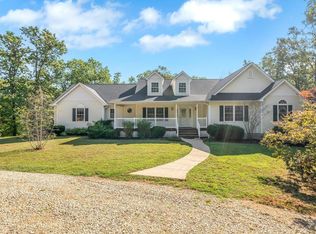Closed
Listing Provided by:
Chase A Zancauske 573-604-0085,
Cathlee's Real Estate
Bought with: HD Real Estate LLC
Price Unknown
98 Clonts Rd, Sullivan, MO 63080
4beds
3,500sqft
Single Family Residence
Built in 1999
14.03 Acres Lot
$760,600 Zestimate®
$--/sqft
$3,025 Estimated rent
Home value
$760,600
$563,000 - $1.03M
$3,025/mo
Zestimate® history
Loading...
Owner options
Explore your selling options
What's special
Indulge in the epitome of luxury living with this exquisite contemporary residence, nestled on 14 acres of serene landscape in Spring Bluff School District. This magnificent 4-bd, 4-bth home offers an oasis of sophistication, featuring an inviting pool, a spacious 25x67 detached shop, Soak in panoramic views of the stunning landscape from your 48x12 composite deck, perfect for outdoor entertainment and relaxation Step inside to discover a seamless blend of modern design and timeless elegance. The open-concept layout creates an inviting ambiance, with the gourmet kitchen boasting sleek finishes and high-end appliances, ideal for culinary enthusiasts and entertaining guests Luxurious en-suite bathroom offers privacy and relaxation Step into the master bath, where every detail has been meticulously crafted to create a spa-like retreat Expansive walk-in closet in primary suite, where design and attention to detail create a haven for showcasing your wardrobe. This one is a MUST SEE! Additional Rooms: Mud Room
Zillow last checked: 8 hours ago
Listing updated: April 28, 2025 at 04:22pm
Listing Provided by:
Chase A Zancauske 573-604-0085,
Cathlee's Real Estate
Bought with:
Hayden J Lock, 2016024937
HD Real Estate LLC
Source: MARIS,MLS#: 24017228 Originating MLS: Franklin County Board of REALTORS
Originating MLS: Franklin County Board of REALTORS
Facts & features
Interior
Bedrooms & bathrooms
- Bedrooms: 4
- Bathrooms: 4
- Full bathrooms: 4
- Main level bathrooms: 2
- Main level bedrooms: 3
Heating
- Electric, Forced Air
Cooling
- Central Air, Electric
Appliances
- Included: Electric Water Heater, Dishwasher, Disposal, Gas Cooktop, Ice Maker, Microwave
- Laundry: Main Level
Features
- Entrance Foyer, Double Vanity, Separate Shower, Dining/Living Room Combo, Bookcases, Open Floorplan, Special Millwork, Vaulted Ceiling(s), Walk-In Closet(s), Workshop/Hobby Area, Kitchen Island, Granite Counters, Sound System
- Windows: Window Treatments
- Basement: Full,Partially Finished,Walk-Out Access
- Number of fireplaces: 1
- Fireplace features: Electric, Living Room
Interior area
- Total structure area: 3,500
- Total interior livable area: 3,500 sqft
- Finished area above ground: 2,016
- Finished area below ground: 1,484
Property
Parking
- Total spaces: 2
- Parking features: Attached, Garage
- Attached garage spaces: 2
Features
- Levels: One
- Patio & porch: Composite, Deck, Covered
- Has private pool: Yes
- Pool features: Private, In Ground
Lot
- Size: 14.03 Acres
- Dimensions: 1221 x 501 x 1222 x 406
- Features: Level, Wooded
Details
- Additional structures: Pergola
- Parcel number: 2893000002005100
- Special conditions: Standard
Construction
Type & style
- Home type: SingleFamily
- Architectural style: Ranch,Traditional
- Property subtype: Single Family Residence
Materials
- Vinyl Siding
Condition
- Year built: 1999
Utilities & green energy
- Sewer: Septic Tank
- Water: Well
- Utilities for property: Electricity Available
Community & neighborhood
Security
- Security features: Security Lights
Location
- Region: Sullivan
- Subdivision: Wildwood Meadows
Other
Other facts
- Listing terms: Cash,Conventional,FHA,VA Loan
- Ownership: Private
Price history
| Date | Event | Price |
|---|---|---|
| 8/16/2024 | Pending sale | $749,900$214/sqft |
Source: | ||
| 8/15/2024 | Sold | -- |
Source: | ||
| 4/19/2024 | Contingent | $749,900$214/sqft |
Source: | ||
| 3/23/2024 | Listed for sale | $749,900$214/sqft |
Source: | ||
Public tax history
| Year | Property taxes | Tax assessment |
|---|---|---|
| 2024 | $3,056 -0.3% | $57,849 |
| 2023 | $3,066 +2.4% | $57,849 +2.6% |
| 2022 | $2,993 +3% | $56,357 |
Find assessor info on the county website
Neighborhood: 63080
Nearby schools
GreatSchools rating
- 8/10Spring Bluff Elementary SchoolGrades: K-8Distance: 3 mi
Schools provided by the listing agent
- Elementary: Spring Bluff Elem.
- Middle: Spring Bluff Elem.
- High: Sullivan Sr. High
Source: MARIS. This data may not be complete. We recommend contacting the local school district to confirm school assignments for this home.
Get a cash offer in 3 minutes
Find out how much your home could sell for in as little as 3 minutes with a no-obligation cash offer.
Estimated market value$760,600
Get a cash offer in 3 minutes
Find out how much your home could sell for in as little as 3 minutes with a no-obligation cash offer.
Estimated market value
$760,600
