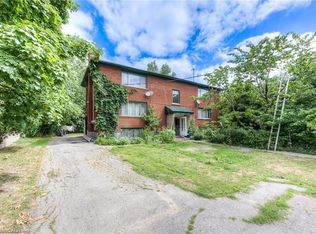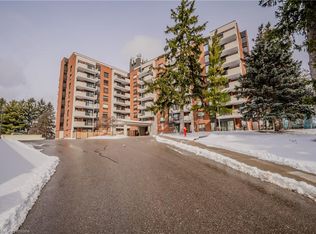Sold for $630,000
C$630,000
98 Clive Rd, Kitchener, ON N2H 3N6
3beds
1,044sqft
Single Family Residence, Residential
Built in 1966
-- sqft lot
$-- Zestimate®
C$603/sqft
C$2,609 Estimated rent
Home value
Not available
Estimated sales range
Not available
$2,609/mo
Loading...
Owner options
Explore your selling options
What's special
Imagine this: Warm summer evenings spent grilling on your spacious back deck, the smell of BBQ filling the air as laughter echoes from family and friends gathered around. Your oversized driveway with space for four vehicles means there’s always room for guests, making hosting effortless. Step inside to a bright and airy living room, where natural light pours through large windows, creating a welcoming space to unwind after a long day. Whether it’s cozying up for movie nights or enjoying your morning coffee as you watch the neighborhood come to life, this room will quickly become your favorite retreat. The home offers three comfortable bedrooms, each offering just the right amount of space for restful nights and personal touches. Whether it’s a charming nursery, a productive home office, or a cozy retreat, these rooms are ready to adapt to your lifestyle. Downstairs, the separate side entrance leads to a spacious recreation room, perfect for game nights, a home theater, or even an income-generating in-law suite—a great opportunity for a mortgage helper or multi-generational living. Tucked away in a quiet, family-friendly neighborhood, you’ll love the proximity to top-rated schools, beautiful parks, major highways, and endless shopping options. Whether it’s a morning stroll in the park, a quick commute to work, or a last-minute grocery run, everything you need is just minutes away. This is more than just a house—it’s a place where memories are made, where weekends are spent surrounded by loved ones, and where the next chapter of your life begins.
Zillow last checked: 8 hours ago
Listing updated: August 21, 2025 at 12:41am
Listed by:
Raquel Blackwell, Salesperson,
RE/MAX TWIN CITY REALTY INC.,
Alyssa Headon, Salesperson,
RE/MAX TWIN CITY REALTY INC.
Source: ITSO,MLS®#: 40725446Originating MLS®#: Cornerstone Association of REALTORS®
Facts & features
Interior
Bedrooms & bathrooms
- Bedrooms: 3
- Bathrooms: 2
- Full bathrooms: 1
- 1/2 bathrooms: 1
- Main level bathrooms: 1
- Main level bedrooms: 3
Other
- Level: Main
Bedroom
- Level: Main
Bedroom
- Level: Main
Bathroom
- Features: 4-Piece
- Level: Main
Bathroom
- Features: 2-Piece
- Level: Basement
Other
- Level: Basement
Den
- Level: Basement
Dining room
- Level: Main
Kitchen
- Level: Main
Living room
- Level: Main
Recreation room
- Level: Basement
Storage
- Level: Basement
Utility room
- Level: Basement
Heating
- Forced Air, Natural Gas
Cooling
- Window Unit(s)
Appliances
- Included: Dryer, Microwave, Refrigerator, Stove, Washer
Features
- In-law Capability
- Windows: Window Coverings
- Basement: Separate Entrance,Full,Finished
- Has fireplace: No
Interior area
- Total structure area: 2,012
- Total interior livable area: 1,044 sqft
- Finished area above ground: 1,044
- Finished area below ground: 968
Property
Parking
- Total spaces: 4
- Parking features: Private Drive Double Wide
- Uncovered spaces: 4
Features
- Frontage type: South
- Frontage length: 45.00
Lot
- Dimensions: 45 x
- Features: Urban, City Lot, Highway Access, Park, Shopping Nearby
Details
- Parcel number: 225690126
- Zoning: R2B
Construction
Type & style
- Home type: SingleFamily
- Architectural style: Bungalow
- Property subtype: Single Family Residence, Residential
Materials
- Brick, Vinyl Siding
- Foundation: Poured Concrete
- Roof: Asphalt Shing
Condition
- 51-99 Years
- New construction: No
- Year built: 1966
Utilities & green energy
- Sewer: Sewer (Municipal)
- Water: Municipal
Community & neighborhood
Location
- Region: Kitchener
Price history
| Date | Event | Price |
|---|---|---|
| 7/15/2025 | Sold | C$630,000C$603/sqft |
Source: ITSO #40725446 Report a problem | ||
Public tax history
Tax history is unavailable.
Neighborhood: Eastwood
Nearby schools
GreatSchools rating
No schools nearby
We couldn't find any schools near this home.

