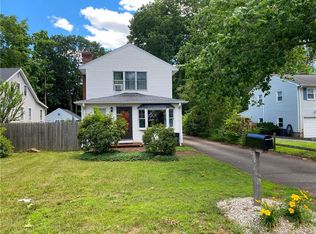Sold for $410,000
$410,000
98 Clintonville Road, North Haven, CT 06473
3beds
1,208sqft
Single Family Residence
Built in 1947
0.62 Acres Lot
$424,700 Zestimate®
$339/sqft
$2,816 Estimated rent
Home value
$424,700
$378,000 - $480,000
$2,816/mo
Zestimate® history
Loading...
Owner options
Explore your selling options
What's special
Welcome to 98 Clintonville Rd, North Haven, CT! This well-maintained 3-bedroom ranch sits on a .62-acre level lot, offering comfortable living in a peaceful setting. Step into the bright and inviting living room, where a large picture window fills the space with natural light. The hardwood floors and cozy fireplace create a warm and welcoming atmosphere, perfect for relaxation or entertaining. All three bedrooms feature hardwood flooring and built-ins, adding charm and functionality to the home. The updated kitchen boasts white cabinets and granite countertops, seamlessly opening into a large dining room filled with windows. A deck off the dining area entices you to enjoy the beautiful view of the spacious and private backyard-perfect for outdoor activities, gardening, or simply unwinding. The backyard includes a 10x16 shed, providing additional storage for lawn equipment, tools, or outdoor gear. The 2-car garage offers plenty of storage space or the perfect setup for a workshop. Conveniently located near local amenities, parks, and schools, this home offers the ideal balance of tranquility and accessibility. Don't miss your chance to make this lovely ranch your own! Schedule a showing today and discover all that 98 Clintonville Rd has to offer!
Zillow last checked: 8 hours ago
Listing updated: April 16, 2025 at 07:34am
Listed by:
The One Team At William Raveis Real Estate,
Ryan J. Casey 401-316-8346,
William Raveis Real Estate 203-453-0391
Bought with:
Siri Gilmore, RES.0820561
KW Legacy Partners
Source: Smart MLS,MLS#: 24076949
Facts & features
Interior
Bedrooms & bathrooms
- Bedrooms: 3
- Bathrooms: 1
- Full bathrooms: 1
Primary bedroom
- Level: Main
- Area: 136 Square Feet
- Dimensions: 10 x 13.6
Bedroom
- Level: Main
- Area: 101.1 Square Feet
- Dimensions: 10.11 x 10
Bedroom
- Level: Main
- Area: 91 Square Feet
- Dimensions: 10 x 9.1
Dining room
- Features: Hardwood Floor
- Level: Main
- Area: 180.97 Square Feet
- Dimensions: 10.11 x 17.9
Kitchen
- Features: Breakfast Bar, Ceiling Fan(s), Granite Counters
- Level: Main
- Area: 102.96 Square Feet
- Dimensions: 10.4 x 9.9
Living room
- Features: Ceiling Fan(s), Fireplace, Hardwood Floor
- Level: Main
- Area: 268.1 Square Feet
- Dimensions: 12.7 x 21.11
Heating
- Baseboard, Oil
Cooling
- Central Air
Appliances
- Included: Oven/Range, Microwave, Refrigerator, Dishwasher, Disposal, Washer, Dryer, Water Heater
Features
- Basement: Crawl Space
- Attic: Pull Down Stairs
- Number of fireplaces: 1
Interior area
- Total structure area: 1,208
- Total interior livable area: 1,208 sqft
- Finished area above ground: 1,208
Property
Parking
- Total spaces: 4
- Parking features: Attached, Paved, Driveway, Asphalt
- Attached garage spaces: 2
- Has uncovered spaces: Yes
Features
- Patio & porch: Deck
Lot
- Size: 0.62 Acres
- Features: Level, Cleared
Details
- Additional structures: Shed(s)
- Parcel number: 2012803
- Zoning: R20
Construction
Type & style
- Home type: SingleFamily
- Architectural style: Ranch
- Property subtype: Single Family Residence
Materials
- Vinyl Siding
- Foundation: Concrete Perimeter
- Roof: Asphalt
Condition
- New construction: No
- Year built: 1947
Utilities & green energy
- Sewer: Public Sewer
- Water: Public
Community & neighborhood
Community
- Community features: Shopping/Mall
Location
- Region: North Haven
- Subdivision: Clintonville
Price history
| Date | Event | Price |
|---|---|---|
| 4/10/2025 | Sold | $410,000+2.5%$339/sqft |
Source: | ||
| 3/5/2025 | Pending sale | $399,900$331/sqft |
Source: | ||
| 2/27/2025 | Listed for sale | $399,900+50.9%$331/sqft |
Source: | ||
| 11/13/2022 | Listing removed | -- |
Source: Zillow Rental Manager Report a problem | ||
| 11/6/2022 | Listed for rent | $2,400$2/sqft |
Source: Zillow Rental Manager Report a problem | ||
Public tax history
| Year | Property taxes | Tax assessment |
|---|---|---|
| 2025 | $5,506 +13.2% | $186,900 +33% |
| 2024 | $4,866 +6.1% | $140,480 |
| 2023 | $4,587 +6.3% | $140,480 |
Find assessor info on the county website
Neighborhood: 06473
Nearby schools
GreatSchools rating
- 10/10Clintonville Elementary SchoolGrades: K-5Distance: 1 mi
- 6/10North Haven Middle SchoolGrades: 6-8Distance: 1.1 mi
- 7/10North Haven High SchoolGrades: 9-12Distance: 1.3 mi
Get pre-qualified for a loan
At Zillow Home Loans, we can pre-qualify you in as little as 5 minutes with no impact to your credit score.An equal housing lender. NMLS #10287.
Sell with ease on Zillow
Get a Zillow Showcase℠ listing at no additional cost and you could sell for —faster.
$424,700
2% more+$8,494
With Zillow Showcase(estimated)$433,194
