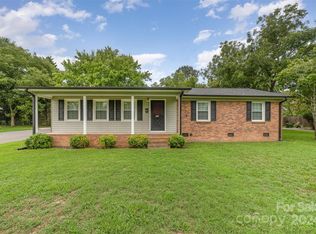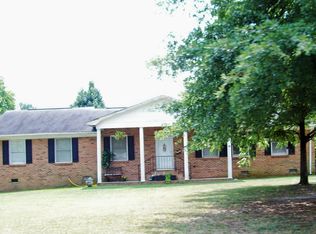This classic brick ranch boasts a traditional floor plan with up to date styling! Pristinely cared for over the years and ready to move in! New laminate floor cover lines the floor plan while clean neutral colors fill each room! Large windows frame your views of the front and back yard where you can enjoy the established landscaping and all of her blooms! Newly installed granite in the kitchen and master bath! Large bedrooms with lots of closet space! Outside is a carport with an attached workshop! Located close to all that beautiful downtown Clover SC has to offer!
This property is off market, which means it's not currently listed for sale or rent on Zillow. This may be different from what's available on other websites or public sources.

