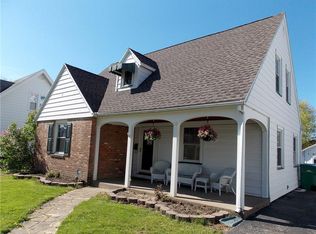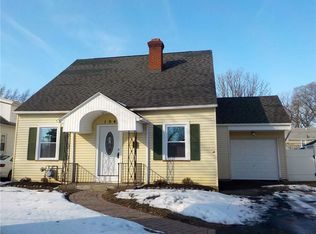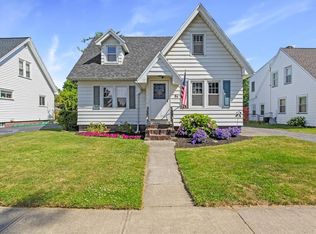Closed
$190,000
98 Chimayo Rd, Rochester, NY 14617
2beds
1,274sqft
Single Family Residence
Built in 1930
6,534 Square Feet Lot
$216,700 Zestimate®
$149/sqft
$1,882 Estimated rent
Home value
$216,700
$206,000 - $230,000
$1,882/mo
Zestimate® history
Loading...
Owner options
Explore your selling options
What's special
Welcome to 98 Chimayo Rd.! This adorable and charming home is loaded with Gumwood Trim and hardwood floors throughout. Finished attic makes for a possible 3rd bedroom or additional living space, including an enclosed stairway to the second floor.. Additional features include updated kitchen with brand NEW (2023) floors, updated full bath, open front porch, patio and much more. This beautifully maintained home is ready for you to move in!!
Zillow last checked: 8 hours ago
Listing updated: September 12, 2023 at 01:09pm
Listed by:
Jennifer Zilnik 585-451-0101,
RE/MAX Plus
Bought with:
Elayna Lanie Bittner, 30BI1057717
RE/MAX Plus
Source: NYSAMLSs,MLS#: R1488889 Originating MLS: Rochester
Originating MLS: Rochester
Facts & features
Interior
Bedrooms & bathrooms
- Bedrooms: 2
- Bathrooms: 1
- Full bathrooms: 1
- Main level bathrooms: 1
- Main level bedrooms: 2
Heating
- Gas, Forced Air
Cooling
- Central Air
Appliances
- Included: Dryer, Electric Cooktop, Electric Oven, Electric Range, Gas Water Heater, Microwave, Refrigerator, Washer
- Laundry: Upper Level
Features
- Attic, Ceiling Fan(s), Separate/Formal Dining Room, Entrance Foyer, Eat-in Kitchen, Kitchen Island, Other, See Remarks, Natural Woodwork, Window Treatments, Bedroom on Main Level, Main Level Primary
- Flooring: Carpet, Hardwood, Luxury Vinyl, Tile, Varies
- Windows: Drapes
- Basement: Full
- Number of fireplaces: 1
Interior area
- Total structure area: 1,274
- Total interior livable area: 1,274 sqft
Property
Parking
- Total spaces: 1
- Parking features: Detached, Garage
- Garage spaces: 1
Features
- Levels: One
- Stories: 1
- Patio & porch: Open, Patio, Porch
- Exterior features: Concrete Driveway, Fence, Patio
- Fencing: Partial
Lot
- Size: 6,534 sqft
- Dimensions: 51 x 125
- Features: Residential Lot
Details
- Parcel number: 2634000761100004050000
- Special conditions: Standard
Construction
Type & style
- Home type: SingleFamily
- Architectural style: Cape Cod
- Property subtype: Single Family Residence
Materials
- Vinyl Siding
- Foundation: Block
- Roof: Asphalt
Condition
- Resale
- Year built: 1930
Utilities & green energy
- Electric: Circuit Breakers
- Sewer: Connected
- Water: Connected, Public
- Utilities for property: Cable Available, Sewer Connected, Water Connected
Community & neighborhood
Location
- Region: Rochester
- Subdivision: Richland Garden
Other
Other facts
- Listing terms: Cash,Conventional,FHA,VA Loan
Price history
| Date | Event | Price |
|---|---|---|
| 9/12/2023 | Sold | $190,000+0.1%$149/sqft |
Source: | ||
| 8/11/2023 | Pending sale | $189,900$149/sqft |
Source: | ||
| 8/3/2023 | Listed for sale | $189,900+140.4%$149/sqft |
Source: | ||
| 1/30/2015 | Sold | $79,000-4.2%$62/sqft |
Source: | ||
| 11/13/2014 | Listed for sale | $82,500$65/sqft |
Source: RE/MAX Plus #R261830 Report a problem | ||
Public tax history
| Year | Property taxes | Tax assessment |
|---|---|---|
| 2024 | -- | $175,000 +5.4% |
| 2023 | -- | $166,000 +61% |
| 2022 | -- | $103,100 |
Find assessor info on the county website
Neighborhood: 14617
Nearby schools
GreatSchools rating
- 9/10Briarwood SchoolGrades: K-3Distance: 0.3 mi
- 6/10Dake Junior High SchoolGrades: 7-8Distance: 0.3 mi
- 8/10Irondequoit High SchoolGrades: 9-12Distance: 0.3 mi
Schools provided by the listing agent
- District: West Irondequoit
Source: NYSAMLSs. This data may not be complete. We recommend contacting the local school district to confirm school assignments for this home.


