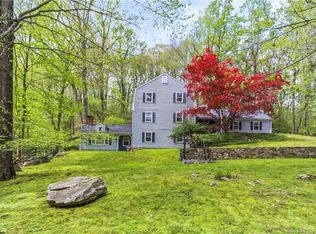Set at the end of a N. Stamford cul-de-sac, this airy home is layered in luxury, w/a layout built for today’s casual, elegant lifestyle. Beautifully renovated & meticulously maintained, the home has an easy flow for comfortable living & fabulous entertaining. Enter the stunning foyer w/stone floors, soaring 18 ft. ceiling & custom circular staircase, leading to the oversized living room with contemporary stone fireplace & bright bay window. Seamlessly flow into the large formal dining room, made for sharing great meals. The well-equipped eat- in-kitchen w/granite counters, stainless steel appliances, abundant custom cabinetry & dramatic backsplash will delight any chef. The comfortable family room is perfect for relaxing. Access the sweeping wrap-around deck from the kitchen, dining room, or living room for grand outdoor entertaining on your own private & peaceful 1.65 acres. On the upper floor, reinvigorate in the elegant primary suite w/custom walk-in closet & luxurious bathroom w/jetted tub. 3 additional bedrooms, all w/gleaming hardwood floors & a sleek bath w/jetted tub & full body massage shower complete the level. Need to work from home? Au-pair suite? Media room or playroom? Make it happen in the delightfully finished walk-out lower level w/porcelain tile, stone fireplace, & full bath with its own steam shower. A spectacular home gym completes this picture-perfect space. Make your home ownership dreams a reality. Your search has ended…you are HOME!
This property is off market, which means it's not currently listed for sale or rent on Zillow. This may be different from what's available on other websites or public sources.
