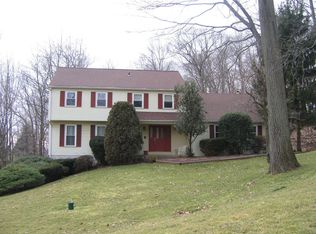PARK- LIKE 1 -ACRE SETTING IN ESTABLISHED DOYLESTOWN NEIGHBORHOOD The accent is on picturesque views—for those craving private, outdoor entertaining space or want the convenience of Doylestown living, this property is the perfect marriage of both desires. A vaulted ceiling sunroom with skylights leading to a two-tier deck which overlooks a large salt water pool surrounded by stone landscaping calls to you to host 4- star entertainment for your friends and family! Enjoy either quiet relaxation or make it ‘party central’ because both the deck and sunroom are the ideal spaces for guests or for private lounging while you are surrounded by quiet nature and a park-like border of trees. This home is built for comfortable living with the ease of an open floor plan with French doors in Living Room flowing into the Family Room, open to the Kitchen. Traditional hardwood flooring, wood trims and built-in cabinetry will appeal to many looking for quality construction. Noteworthy features that bring value that you are sure to appreciate and love are the extra large laundry room which has a dual function as an utility/storage/workspace, bonus dressing area/vanity in Master Bedroom, and a walk-out, finished basement with workshop room for weekend relaxation use and hobby work. Most importantly, major improvements have been made to the home such as new roof and garage door, newer electrical service, new well pump, new pool pump and cover. Don’t miss this opportunity for a great affordable value for comfortable living.
This property is off market, which means it's not currently listed for sale or rent on Zillow. This may be different from what's available on other websites or public sources.

