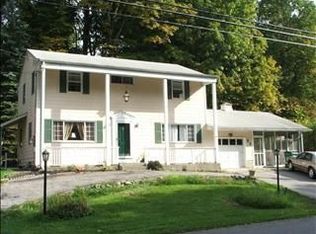This is an amazing home that has been lovingly cared for. The 1st level features; refinished hardwood flooring, a large and airy living room, a cozy dining room and a spacious eat-in kitchen with an awesome pantry that has movable shelving that can be pulled in or out, as well as, large pull out drawers for all of your pots and pans! You'll enjoy preparing your favorite meals in this warm and yet structured kitchen. The lower level is also finished and features; additional living or recreation space, tons of shelving for storage, a newly renovated half bath and a wood stove. You will enjoy indoor and outdoor living in this extraordinary home! You can walk right out of the kitchen or dining room onto a deck that spans the width of the home. It also has a built-in grill and fire pit, steps up to a tiered greenbelt landscape and beautiful matures trees. Flowers and herb gardens abound and make this property a small piece of heaven. Imagine watching the sun rise and set from your own deck overlooking a park-like retreat. Minutes from the New Hamburg Train Station, Hudson River & Marina and Bowdoin Park!
This property is off market, which means it's not currently listed for sale or rent on Zillow. This may be different from what's available on other websites or public sources.
