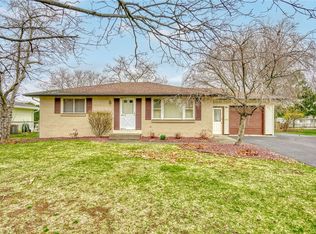Closed
$255,000
98 Centerwood Dr, Rochester, NY 14616
3beds
1,440sqft
Single Family Residence
Built in 1960
0.28 Acres Lot
$271,800 Zestimate®
$177/sqft
$2,341 Estimated rent
Home value
$271,800
$258,000 - $285,000
$2,341/mo
Zestimate® history
Loading...
Owner options
Explore your selling options
What's special
Stunning First Floor Living Layout with Endless Entertaining Options! Step inside and be prepared to be amazed by the unique and spacious layout of this beautiful home. The open floor plan is perfect for entertaining guests or simply relaxing in style. The hardwood-floored living room boasts a beautiful bay window that adds to the overall charm. The custom kitchen is a masterpiece with oak cabinets, breakfast bar, and ample storage and counter space. Cozy up in the family room around the warm gas fireplace. The fully finished basement offers additional living space and features a separate workshop room, half bath, and pristine cedar closet. The large 2.5 car garage with barn doors to the backyard is perfect for storing your lawn mower and other outdoor equipment. Step outside to a fully fenced backyard, complete with a deck, patio, and ample grassy area for activities. The home is equipped with a permanent generator. Furnace (2023), Hot Water Tank (2023), A/C (2020). This home truly has it all! Delayed negotiations on file for Tuesday January 16, 9A.
Zillow last checked: 8 hours ago
Listing updated: March 11, 2024 at 12:52pm
Listed by:
Cassandra J Haller 585-406-9854,
Keller Williams Realty Greater Rochester
Bought with:
Julie G. Smith, 40SM1025053
RE/MAX Plus
Source: NYSAMLSs,MLS#: R1516627 Originating MLS: Rochester
Originating MLS: Rochester
Facts & features
Interior
Bedrooms & bathrooms
- Bedrooms: 3
- Bathrooms: 2
- Full bathrooms: 1
- 1/2 bathrooms: 1
- Main level bathrooms: 1
- Main level bedrooms: 3
Heating
- Gas, Forced Air
Cooling
- Central Air
Appliances
- Included: Built-In Range, Built-In Oven, Built-In Refrigerator, Dishwasher, Electric Cooktop, Gas Water Heater
- Laundry: In Basement
Features
- Breakfast Bar, Eat-in Kitchen, Kitchen/Family Room Combo, Living/Dining Room, Pantry, Sliding Glass Door(s), Bedroom on Main Level, Main Level Primary
- Flooring: Carpet, Hardwood, Varies
- Doors: Sliding Doors
- Basement: Full,Finished
- Number of fireplaces: 1
Interior area
- Total structure area: 1,440
- Total interior livable area: 1,440 sqft
Property
Parking
- Total spaces: 2.5
- Parking features: Attached, Garage, Workshop in Garage
- Attached garage spaces: 2.5
Features
- Levels: One
- Stories: 1
- Exterior features: Blacktop Driveway
Lot
- Size: 0.28 Acres
- Dimensions: 80 x 150
- Features: Residential Lot
Details
- Parcel number: 2628000600600006016000
- Special conditions: Standard
- Other equipment: Generator
Construction
Type & style
- Home type: SingleFamily
- Architectural style: Ranch
- Property subtype: Single Family Residence
Materials
- Vinyl Siding
- Foundation: Block
- Roof: Asphalt
Condition
- Resale
- Year built: 1960
Utilities & green energy
- Electric: Circuit Breakers
- Sewer: Connected
- Water: Connected, Public
- Utilities for property: Sewer Connected, Water Connected
Community & neighborhood
Location
- Region: Rochester
- Subdivision: English Village Sec 2
Other
Other facts
- Listing terms: Cash,Conventional,FHA,VA Loan
Price history
| Date | Event | Price |
|---|---|---|
| 2/16/2024 | Sold | $255,000+27.6%$177/sqft |
Source: | ||
| 1/17/2024 | Pending sale | $199,900$139/sqft |
Source: | ||
| 1/11/2024 | Listed for sale | $199,900+29%$139/sqft |
Source: | ||
| 10/19/2020 | Sold | $155,000-3.1%$108/sqft |
Source: | ||
| 8/27/2020 | Pending sale | $159,900$111/sqft |
Source: Howard Hanna - Greece #R1287646 Report a problem | ||
Public tax history
| Year | Property taxes | Tax assessment |
|---|---|---|
| 2024 | -- | $140,400 |
| 2023 | -- | $140,400 +0.3% |
| 2022 | -- | $140,000 |
Find assessor info on the county website
Neighborhood: 14616
Nearby schools
GreatSchools rating
- NAEnglish Village Elementary SchoolGrades: K-2Distance: 0.2 mi
- 5/10Arcadia Middle SchoolGrades: 6-8Distance: 1.1 mi
- 6/10Arcadia High SchoolGrades: 9-12Distance: 1 mi
Schools provided by the listing agent
- District: Greece
Source: NYSAMLSs. This data may not be complete. We recommend contacting the local school district to confirm school assignments for this home.
