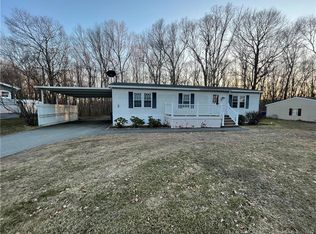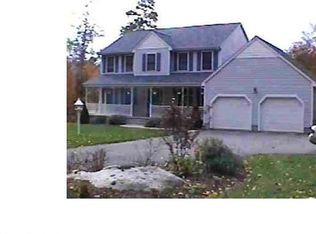Lovingly built and meticulously maintained by its original owners, this home stands apart from its competition Situated in an established cul-de-sac community and graced by grand, mature trees, this dormered Cape Cod Colonial is at once charming and elegant. Generously set back from the curb and featuring a 3-car side-load garage, professional landscaping and stunning natural stone retaining wall, this place gives great curb appeal. Make your way along the gently winding Nantucket pavers to the front door and, once inside, you'll not be disappointed. Quality construction, high-end finishes, and designer details greet you at every turn. From the slate-floored foyer to the Brazilian Cherry hardwoods, this home surrounds you in warm, rich comfort. Gorgeous remodels on both levels include the gourmet kitchen with fine, clean-lined cherry finished cabinetry, gas range, wall oven, built-ins and quartz countertops. With an open layout to the adjoining dining room, even the chef can enjoy the conversation. After dinner, head to the cathedral-ceilinged great room with friends and loved ones to get cozy by the fire, watch a movie or play games. When there's fair weather, you're likely to love having drinks on the deck, soaking up sun by the pool and catching a breeze in the shade of your screened-in porch, too. When it's time to retire for the night, everyone has their own private space. Retreat to yours for a relaxing soak in the vessel tub of your luxurious master bath before bed
This property is off market, which means it's not currently listed for sale or rent on Zillow. This may be different from what's available on other websites or public sources.


