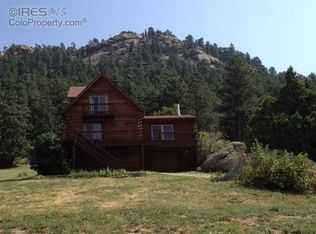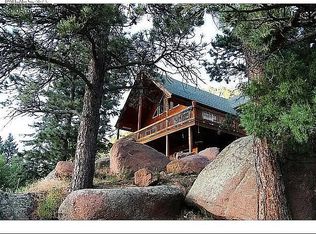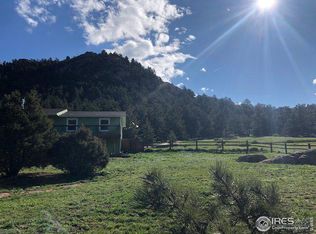Sold for $565,000 on 04/08/24
$565,000
98 Button Rock Road, Lyons, CO 80540
5beds
2,462sqft
Single Family Residence
Built in 1971
1.32 Acres Lot
$751,000 Zestimate®
$229/sqft
$2,980 Estimated rent
Home value
$751,000
$676,000 - $834,000
$2,980/mo
Zestimate® history
Loading...
Owner options
Explore your selling options
What's special
Discover the untapped potential, your future mountain retreat in the scenic heart of Lyons, CO. Positioned on a private, peaceful 1.32-acre lot, this spacious home is just a stone's throw away from the renowned Estes Park. The home greets you with an open floor plan filled with natural light, featuring a large kitchen, a dining area, and a cozy family room complete with a fireplace. Three bedrooms on the main level, plus a walkout basement boasting a recreational room, storage area, and two additional bedrooms ensure ample space for family and guests. Additional features include a relaxing 306 sq ft sunroom equipped with a hot tub, and an updated solar power system and water heater, further enhancing the property's appeal. The exterior space is just as inviting, with a wrap-around deck, stone pathways, and unique rock formations set against breathtaking mountain views. With proximity to numerous hiking and mountain biking trails, it's an outdoor enthusiast's paradise. Two outdoor storage sheds provide added convenience. With its promising potential and fantastic location, it's the perfect canvas for your dream mountain home. Come, explore and see for yourself the promise that 98 Button Rock Road holds.
Zillow last checked: 10 hours ago
Listing updated: October 01, 2024 at 10:55am
Listed by:
Brandon Lecocq 719-413-6610 brandonlecocq.co@gmail.com,
LPT Realty
Bought with:
Brian McCann, 100050003
Brian McCann Real Estate LLC
Source: REcolorado,MLS#: 3374604
Facts & features
Interior
Bedrooms & bathrooms
- Bedrooms: 5
- Bathrooms: 2
- 3/4 bathrooms: 2
- Main level bathrooms: 2
- Main level bedrooms: 3
Primary bedroom
- Level: Main
- Area: 143 Square Feet
- Dimensions: 13 x 11
Bedroom
- Level: Main
- Area: 100 Square Feet
- Dimensions: 10 x 10
Bedroom
- Level: Main
- Area: 110 Square Feet
- Dimensions: 11 x 10
Bedroom
- Level: Basement
- Area: 210 Square Feet
- Dimensions: 15 x 14
Bedroom
- Level: Basement
- Area: 182 Square Feet
- Dimensions: 13 x 14
Bathroom
- Level: Main
Bathroom
- Level: Main
Dining room
- Level: Main
- Area: 150 Square Feet
- Dimensions: 10 x 15
Family room
- Level: Basement
- Area: 375 Square Feet
- Dimensions: 25 x 15
Kitchen
- Level: Main
- Area: 165 Square Feet
- Dimensions: 11 x 15
Laundry
- Level: Main
- Area: 56 Square Feet
- Dimensions: 8 x 7
Living room
- Level: Main
- Area: 450 Square Feet
- Dimensions: 25 x 18
Heating
- Active Solar, Baseboard, Hot Water, Pellet Stove, Propane, Wood Stove
Cooling
- None
Appliances
- Included: Cooktop, Dishwasher, Disposal, Double Oven, Microwave, Refrigerator, Trash Compactor
Features
- Flooring: Carpet, Laminate, Vinyl
- Windows: Double Pane Windows, Window Coverings, Window Treatments
- Basement: Finished
- Number of fireplaces: 2
- Fireplace features: Basement, Family Room, Pellet Stove, Wood Burning
- Common walls with other units/homes: No Common Walls
Interior area
- Total structure area: 2,462
- Total interior livable area: 2,462 sqft
- Finished area above ground: 1,654
- Finished area below ground: 416
Property
Parking
- Total spaces: 4
- Parking features: Concrete
Features
- Levels: Two
- Stories: 2
- Has spa: Yes
- Spa features: Heated
- Fencing: None
Lot
- Size: 1.32 Acres
- Features: Many Trees, Rock Outcropping, Sloped
Details
- Parcel number: R0543110
- Zoning: O
- Special conditions: Standard
Construction
Type & style
- Home type: SingleFamily
- Property subtype: Single Family Residence
Materials
- Brick, Frame, Wood Siding
- Roof: Metal
Condition
- Year built: 1971
Utilities & green energy
- Water: Public
Community & neighborhood
Location
- Region: Lyons
- Subdivision: Pinewood Springs
Other
Other facts
- Listing terms: Cash,Conventional,FHA,VA Loan
- Ownership: Individual
Price history
| Date | Event | Price |
|---|---|---|
| 4/8/2024 | Sold | $565,000-5.8%$229/sqft |
Source: | ||
| 3/9/2024 | Pending sale | $600,000$244/sqft |
Source: | ||
| 3/4/2024 | Listed for sale | $600,000$244/sqft |
Source: | ||
| 2/18/2024 | Pending sale | $600,000$244/sqft |
Source: | ||
| 2/8/2024 | Listed for sale | $600,000$244/sqft |
Source: | ||
Public tax history
| Year | Property taxes | Tax assessment |
|---|---|---|
| 2024 | $4,864 +70.2% | $56,977 +2.7% |
| 2023 | $2,858 -2.4% | $55,493 +63.6% |
| 2022 | $2,930 -5.5% | $33,923 +22.2% |
Find assessor info on the county website
Neighborhood: 80540
Nearby schools
GreatSchools rating
- 4/10Estes Park K-5 SchoolGrades: PK-5Distance: 10.1 mi
- 6/10Estes Park Middle SchoolGrades: 6-8Distance: 10.3 mi
- 4/10Estes Park High SchoolGrades: 9-12Distance: 10.1 mi
Schools provided by the listing agent
- Elementary: Estes Park
- Middle: Estes Park
- High: Estes Park
- District: Estes Park R-3
Source: REcolorado. This data may not be complete. We recommend contacting the local school district to confirm school assignments for this home.
Get a cash offer in 3 minutes
Find out how much your home could sell for in as little as 3 minutes with a no-obligation cash offer.
Estimated market value
$751,000
Get a cash offer in 3 minutes
Find out how much your home could sell for in as little as 3 minutes with a no-obligation cash offer.
Estimated market value
$751,000


