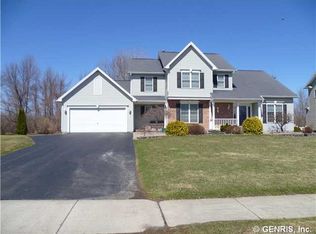Closed
$375,100
98 Bronze Leaf Trl, Rochester, NY 14612
3beds
2,235sqft
Single Family Residence
Built in 1998
0.42 Acres Lot
$410,200 Zestimate®
$168/sqft
$2,874 Estimated rent
Maximize your home sale
Get more eyes on your listing so you can sell faster and for more.
Home value
$410,200
$390,000 - $431,000
$2,874/mo
Zestimate® history
Loading...
Owner options
Explore your selling options
What's special
This contemporary cape is a stunner! From the impressive entryway you'll find a bright, vaulted living room with gas fireplace.... updated kitchen with crisp white cabinets, granite countertops and breakfast bar...open dining area that leads to the deck for easy entertaining, and a sunny family room with yet another gas fireplace! A 1st floor primary suite with huge closet and bath with dual vanity and step-in shower, 1st floor laundry/mud room, and a nice-sized half bath complete the downstairs. Upstairs you'll find two spacious bedrooms and a shared full bath, plus additional storage space over the garage. Tremendous in-law potential greets you on the basement level, with a kitchen area, huge full bath, and multiple finished rooms that could easily accommodate 2 additional bedrooms, tons of storage, and a flexible space for hobbies - workshop, darkroom, studio, library...plenty of room for your imagination! Vacation at home in the lush backyard with multi-level entertaining possibilities...from the large lower patio to the elevated deck overlooking the pool, summer will be your favorite season! Delayed negotiations - offers due Tuesday May 23rd at 5pm.
Zillow last checked: 8 hours ago
Listing updated: July 14, 2023 at 12:16pm
Listed by:
Melissa Parker 585-421-5113,
Howard Hanna
Bought with:
Robert Piazza Palotto, 10311210084
RE/MAX Plus
Source: NYSAMLSs,MLS#: R1471397 Originating MLS: Rochester
Originating MLS: Rochester
Facts & features
Interior
Bedrooms & bathrooms
- Bedrooms: 3
- Bathrooms: 4
- Full bathrooms: 3
- 1/2 bathrooms: 1
- Main level bathrooms: 2
- Main level bedrooms: 1
Heating
- Gas, Forced Air
Cooling
- Central Air
Appliances
- Included: Dryer, Dishwasher, Exhaust Fan, Gas Oven, Gas Range, Gas Water Heater, Microwave, Refrigerator, Range Hood, Washer
Features
- Breakfast Bar, Ceiling Fan(s), Cathedral Ceiling(s), Entrance Foyer, Eat-in Kitchen, Separate/Formal Living Room, Granite Counters, Kitchen/Family Room Combo, Living/Dining Room, Pantry, See Remarks, Bedroom on Main Level, Convertible Bedroom, In-Law Floorplan, Main Level Primary, Primary Suite
- Flooring: Carpet, Ceramic Tile, Hardwood, Varies
- Basement: Full,Finished
- Number of fireplaces: 2
Interior area
- Total structure area: 2,235
- Total interior livable area: 2,235 sqft
Property
Parking
- Total spaces: 2
- Parking features: Attached, Electricity, Garage, Garage Door Opener
- Attached garage spaces: 2
Accessibility
- Accessibility features: Accessible Bedroom
Features
- Levels: Two
- Stories: 2
- Patio & porch: Deck, Open, Patio, Porch
- Exterior features: Blacktop Driveway, Deck, Pool, Patio
- Pool features: Above Ground
Lot
- Size: 0.42 Acres
- Dimensions: 100 x 180
- Features: Rectangular, Rectangular Lot, Residential Lot
Details
- Additional structures: Shed(s), Storage
- Parcel number: 2628000340400002067000
- Special conditions: Standard
Construction
Type & style
- Home type: SingleFamily
- Architectural style: Cape Cod,Contemporary,Two Story
- Property subtype: Single Family Residence
Materials
- Vinyl Siding, Copper Plumbing
- Foundation: Block
- Roof: Asphalt
Condition
- Resale
- Year built: 1998
Utilities & green energy
- Electric: Circuit Breakers
- Sewer: Connected
- Water: Connected, Public
- Utilities for property: Cable Available, Sewer Connected, Water Connected
Community & neighborhood
Location
- Region: Rochester
- Subdivision: Autumn Heights Sec 03
Other
Other facts
- Listing terms: Cash,Conventional,FHA,VA Loan
Price history
| Date | Event | Price |
|---|---|---|
| 7/11/2023 | Sold | $375,100+25.1%$168/sqft |
Source: | ||
| 5/24/2023 | Pending sale | $299,900$134/sqft |
Source: | ||
| 5/17/2023 | Listed for sale | $299,900+14.2%$134/sqft |
Source: | ||
| 6/29/2018 | Sold | $262,500+1%$117/sqft |
Source: | ||
| 3/19/2018 | Price change | $259,900-3%$116/sqft |
Source: WCI Realty #R1103989 Report a problem | ||
Public tax history
| Year | Property taxes | Tax assessment |
|---|---|---|
| 2024 | -- | $241,300 |
| 2023 | -- | $241,300 -3.5% |
| 2022 | -- | $250,000 |
Find assessor info on the county website
Neighborhood: 14612
Nearby schools
GreatSchools rating
- 6/10Paddy Hill Elementary SchoolGrades: K-5Distance: 1.6 mi
- 5/10Arcadia Middle SchoolGrades: 6-8Distance: 1.3 mi
- 6/10Arcadia High SchoolGrades: 9-12Distance: 1.4 mi
Schools provided by the listing agent
- District: Greece
Source: NYSAMLSs. This data may not be complete. We recommend contacting the local school district to confirm school assignments for this home.
