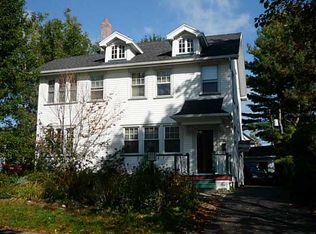Closed
$305,000
98 Bristol Ave, Rochester, NY 14617
3beds
1,288sqft
Single Family Residence
Built in 1926
6,969.6 Square Feet Lot
$288,900 Zestimate®
$237/sqft
$2,348 Estimated rent
Home value
$288,900
$266,000 - $312,000
$2,348/mo
Zestimate® history
Loading...
Owner options
Explore your selling options
What's special
Welcome to this charming 3-bedroom, 1.5-bath home in the heart of West Irondequoit! Boasting 1,288 sq ft of comfortable living space, this classic old-style home blends timeless character with modern updates. Step inside to find a bright and inviting interior featuring a formal dining room, a cozy den perfect for a home office or reading nook, and large windows that fill the space with natural light. The updated kitchen showcases modern convenience while maintaining the home's original charm. Recent improvements include a new roof and new windows, offering peace of mind and enhanced energy efficiency. Outside, enjoy a fully fenced backyard—ideal for gardening, entertaining, or simply relaxing. Whether you're starting out or settling down, this home provides the perfect balance of style, space, and location. Don’t miss your chance to make it yours!
Zillow last checked: 8 hours ago
Listing updated: July 21, 2025 at 10:12am
Listed by:
Sharon M. Quataert 585-900-1111,
Sharon Quataert Realty
Bought with:
Erin Cannarozzo, 10401347915
Elysian Homes by Mark Siwiec and Associates
Source: NYSAMLSs,MLS#: R1605811 Originating MLS: Rochester
Originating MLS: Rochester
Facts & features
Interior
Bedrooms & bathrooms
- Bedrooms: 3
- Bathrooms: 2
- Full bathrooms: 1
- 1/2 bathrooms: 1
Heating
- Gas, Forced Air
Cooling
- Central Air
Appliances
- Included: Dryer, Dishwasher, Freezer, Gas Oven, Gas Range, Gas Water Heater, Microwave, Refrigerator, Washer
- Laundry: In Basement
Features
- Den, Separate/Formal Dining Room, Entrance Foyer, Separate/Formal Living Room, Granite Counters, Home Office, Natural Woodwork, Programmable Thermostat
- Flooring: Hardwood, Tile, Varies
- Windows: Thermal Windows
- Basement: Full
- Has fireplace: No
Interior area
- Total structure area: 1,288
- Total interior livable area: 1,288 sqft
Property
Parking
- Total spaces: 2
- Parking features: Detached, Garage, Garage Door Opener
- Garage spaces: 2
Features
- Levels: Two
- Stories: 2
- Exterior features: Blacktop Driveway, Fully Fenced
- Fencing: Full
Lot
- Size: 6,969 sqft
- Dimensions: 60 x 114
- Features: Near Public Transit, Rectangular, Rectangular Lot, Residential Lot
Details
- Parcel number: 2634000760600002038000
- Special conditions: Standard
Construction
Type & style
- Home type: SingleFamily
- Architectural style: Historic/Antique,Two Story
- Property subtype: Single Family Residence
Materials
- Cedar, Shake Siding, Copper Plumbing, PEX Plumbing
- Foundation: Block
- Roof: Asphalt
Condition
- Resale
- Year built: 1926
Utilities & green energy
- Electric: Circuit Breakers
- Sewer: Connected
- Water: Connected, Public
- Utilities for property: Cable Available, High Speed Internet Available, Sewer Connected, Water Connected
Green energy
- Energy efficient items: Windows
Community & neighborhood
Location
- Region: Rochester
- Subdivision: Boulevard Crescent
Other
Other facts
- Listing terms: Cash,Conventional,FHA,VA Loan
Price history
| Date | Event | Price |
|---|---|---|
| 7/11/2025 | Sold | $305,000+10.9%$237/sqft |
Source: | ||
| 5/27/2025 | Pending sale | $274,900$213/sqft |
Source: | ||
| 5/21/2025 | Price change | $274,900-5.2%$213/sqft |
Source: | ||
| 5/14/2025 | Listed for sale | $289,9000%$225/sqft |
Source: | ||
| 3/27/2023 | Sold | $290,000+62.9%$225/sqft |
Source: | ||
Public tax history
| Year | Property taxes | Tax assessment |
|---|---|---|
| 2024 | -- | $193,000 +11.6% |
| 2023 | -- | $173,000 +40% |
| 2022 | -- | $123,600 |
Find assessor info on the county website
Neighborhood: 14617
Nearby schools
GreatSchools rating
- 9/10Briarwood SchoolGrades: K-3Distance: 0.5 mi
- 5/10Dake Junior High SchoolGrades: 7-8Distance: 0.3 mi
- 8/10Irondequoit High SchoolGrades: 9-12Distance: 0.3 mi
Schools provided by the listing agent
- District: West Irondequoit
Source: NYSAMLSs. This data may not be complete. We recommend contacting the local school district to confirm school assignments for this home.
