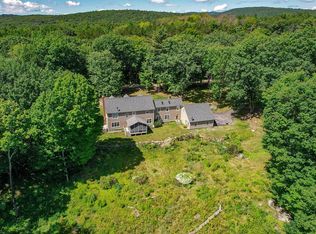This well built, beautifully maintained 3 BR cape is privately situated on 13+ acres of open fields, woods and gardens and abuts a large tract of conservation land. Features include hardwood and slate floors, beamed ceilings, a spacious and inviting living room with brick hearth and wood stove. The sunny, well-designed eat-in kitchen has plenty of cabinet and counter space, plus a large pantry. Additional features: first floor bedroom and bath, large bedrooms, generous closets, a home office/den, adjacent to the master bedroom. Full basement with work area, root cellar, built-in shelving and generator hook up. The attached, 2 car garage is oversized, with a large storage area above. The property is gated, has electric fencing, and a wonderful 24x 40 barn for storing equipment or housing animals.
This property is off market, which means it's not currently listed for sale or rent on Zillow. This may be different from what's available on other websites or public sources.

