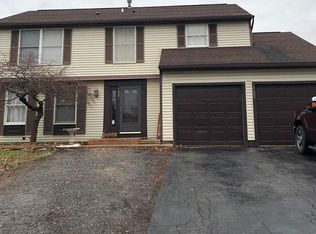Closed
$305,000
98 Brandy Wine Ter S, Rochester, NY 14623
3beds
1,460sqft
Single Family Residence
Built in 1986
0.25 Acres Lot
$315,500 Zestimate®
$209/sqft
$2,364 Estimated rent
Home value
$315,500
$297,000 - $334,000
$2,364/mo
Zestimate® history
Loading...
Owner options
Explore your selling options
What's special
Welcome to 98 Brandy Wine Terrace! This beautifully maintained split level home has been meticulously cared for by the original owners. The dining area with slider leads out to the stone patio and private fenced in yard. Yard is flat with an 8 x 10 shed. All kitchen appliances stay, also washer and dryer. The lower level provides ample space for entertaining and relaxing. This home is move-in ready. Delayed negotiations, offers are due June 3 at 12:00 p.m. Showings to start on May 28th
Zillow last checked: 8 hours ago
Listing updated: August 20, 2025 at 11:10am
Listed by:
Jane A. Paul 585-388-1400,
Hunt Real Estate ERA/Columbus
Bought with:
Gregory D. Castrichini, 10301221362
RE/MAX Plus
Source: NYSAMLSs,MLS#: R1609723 Originating MLS: Rochester
Originating MLS: Rochester
Facts & features
Interior
Bedrooms & bathrooms
- Bedrooms: 3
- Bathrooms: 2
- Full bathrooms: 1
- 1/2 bathrooms: 1
Heating
- Gas, Forced Air
Cooling
- Central Air
Appliances
- Included: Dryer, Dishwasher, Exhaust Fan, Electric Oven, Electric Range, Gas Water Heater, Refrigerator, Range Hood, Washer
- Laundry: In Basement
Features
- Eat-in Kitchen, Separate/Formal Living Room, Living/Dining Room, Sliding Glass Door(s), Solid Surface Counters, Programmable Thermostat
- Flooring: Carpet, Ceramic Tile, Laminate, Resilient, Varies, Vinyl
- Doors: Sliding Doors
- Basement: Finished,Sump Pump
- Has fireplace: No
Interior area
- Total structure area: 1,460
- Total interior livable area: 1,460 sqft
Property
Parking
- Total spaces: 1.5
- Parking features: Attached, Garage, Garage Door Opener, Paver Block
- Attached garage spaces: 1.5
Features
- Levels: Two
- Stories: 2
- Patio & porch: Patio
- Exterior features: Concrete Driveway, Fully Fenced, Patio
- Fencing: Full
Lot
- Size: 0.25 Acres
- Dimensions: 58 x 144
- Features: Rectangular, Rectangular Lot, Residential Lot
Details
- Additional structures: Shed(s), Storage
- Parcel number: 2632001751000001074000
- Special conditions: Standard
Construction
Type & style
- Home type: SingleFamily
- Architectural style: Split Level
- Property subtype: Single Family Residence
Materials
- Vinyl Siding, Copper Plumbing
- Foundation: Block
- Roof: Shingle
Condition
- Resale
- Year built: 1986
Utilities & green energy
- Sewer: Connected
- Water: Connected, Public
- Utilities for property: Cable Available, Electricity Connected, Sewer Connected, Water Connected
Community & neighborhood
Location
- Region: Rochester
Other
Other facts
- Listing terms: Cash,Conventional
Price history
| Date | Event | Price |
|---|---|---|
| 8/15/2025 | Sold | $305,000+22%$209/sqft |
Source: | ||
| 6/4/2025 | Pending sale | $249,900$171/sqft |
Source: | ||
| 5/27/2025 | Listed for sale | $249,900$171/sqft |
Source: | ||
Public tax history
Tax history is unavailable.
Neighborhood: 14623
Nearby schools
GreatSchools rating
- 7/10Ethel K Fyle Elementary SchoolGrades: K-3Distance: 0.6 mi
- 5/10Henry V Burger Middle SchoolGrades: 7-9Distance: 1.7 mi
- 7/10Rush Henrietta Senior High SchoolGrades: 9-12Distance: 2.4 mi
Schools provided by the listing agent
- District: Rush-Henrietta
Source: NYSAMLSs. This data may not be complete. We recommend contacting the local school district to confirm school assignments for this home.
