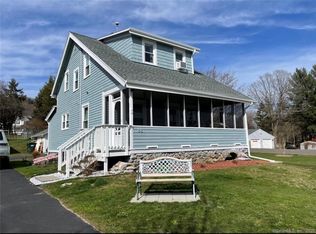Sold for $440,000
$440,000
98 Branch Road, Thomaston, CT 06787
3beds
2,492sqft
Single Family Residence
Built in 2000
0.35 Acres Lot
$482,800 Zestimate®
$177/sqft
$3,167 Estimated rent
Home value
$482,800
$459,000 - $507,000
$3,167/mo
Zestimate® history
Loading...
Owner options
Explore your selling options
What's special
Here it is, the one you have been waiting for! This well kept, sun-filled, raised ranch with colonial flair. 3/4 bedrooms 3 full baths. Main level has open floor plan kitchen with gas a fireplace, a center island/breakfast bar, additional breakfast-nook area. Family/living room leads to expansive rear deck complete with ramp which overlooks treed backyard and cozy firepit area. Lower level has full kitchen, living room, bedroom or use as office or workout gym area. Each floor has own washer dryer hookup(s). 2 car attached garage with a workshop room. Tool and storage area under deck. This house is generator ready. Central air, central vac, security system, oil heat, public utilities. Enjoy hiking, swimming, camping as this property is in close proximity to Black Rock state park and major routes
Zillow last checked: 8 hours ago
Listing updated: August 14, 2023 at 07:13am
Listed by:
Julie Fedorovich 860-459-9193,
Dave Jones Realty, LLC 860-567-4611
Bought with:
Ryshaun Phillips, REB.0793214
Full Service Realty LLC
Source: Smart MLS,MLS#: 170574687
Facts & features
Interior
Bedrooms & bathrooms
- Bedrooms: 3
- Bathrooms: 3
- Full bathrooms: 3
Primary bedroom
- Features: Balcony/Deck, Full Bath, Sliders
- Level: Upper
- Area: 226.1 Square Feet
- Dimensions: 13.3 x 17
Bedroom
- Level: Upper
- Area: 206.15 Square Feet
- Dimensions: 13.3 x 15.5
Bedroom
- Level: Upper
- Area: 143 Square Feet
- Dimensions: 11 x 13
Kitchen
- Features: Breakfast Bar, Dining Area, Gas Log Fireplace, Kitchen Island, Hardwood Floor
- Level: Upper
- Area: 475 Square Feet
- Dimensions: 19 x 25
Kitchen
- Level: Lower
- Area: 113 Square Feet
- Dimensions: 10 x 11.3
Living room
- Features: Balcony/Deck, Sliders
- Level: Upper
- Area: 214.7 Square Feet
- Dimensions: 11.3 x 19
Living room
- Features: Ceiling Fan(s)
- Level: Lower
- Area: 195 Square Feet
- Dimensions: 13 x 15
Other
- Level: Lower
- Area: 148.5 Square Feet
- Dimensions: 11 x 13.5
Other
- Level: Lower
- Area: 56 Square Feet
- Dimensions: 7 x 8
Heating
- Forced Air, Oil
Cooling
- Central Air, Wall Unit(s)
Appliances
- Included: Electric Range, Range Hood, Refrigerator, Dishwasher, Washer, Dryer, Water Heater
- Laundry: Lower Level, Main Level
Features
- Wired for Data, Central Vacuum, Open Floorplan
- Windows: Thermopane Windows
- Basement: Full
- Attic: Pull Down Stairs
- Number of fireplaces: 1
Interior area
- Total structure area: 2,492
- Total interior livable area: 2,492 sqft
- Finished area above ground: 2,492
Property
Parking
- Total spaces: 6
- Parking features: Attached, Garage Door Opener, Private, Asphalt
- Attached garage spaces: 2
- Has uncovered spaces: Yes
Features
- Patio & porch: Covered, Deck
- Exterior features: Fruit Trees, Sidewalk
Lot
- Size: 0.35 Acres
- Features: Few Trees
Details
- Parcel number: 876598
- Zoning: RA15
- Other equipment: Generator Ready
Construction
Type & style
- Home type: SingleFamily
- Architectural style: Ranch
- Property subtype: Single Family Residence
Materials
- Aluminum Siding
- Foundation: Concrete Perimeter, Raised
- Roof: Asphalt
Condition
- New construction: No
- Year built: 2000
Utilities & green energy
- Sewer: Public Sewer
- Water: Public
Green energy
- Energy efficient items: Windows
Community & neighborhood
Security
- Security features: Security System
Community
- Community features: Basketball Court, Golf, Lake, Library, Medical Facilities, Park, Private School(s)
Location
- Region: Thomaston
Price history
| Date | Event | Price |
|---|---|---|
| 8/14/2023 | Sold | $440,000+10%$177/sqft |
Source: | ||
| 7/14/2023 | Pending sale | $399,900$160/sqft |
Source: | ||
| 6/2/2023 | Listed for sale | $399,900+60%$160/sqft |
Source: | ||
| 3/24/2021 | Listing removed | -- |
Source: Owner Report a problem | ||
| 11/17/2015 | Listing removed | $250,000$100/sqft |
Source: Owner #24012143 Report a problem | ||
Public tax history
| Year | Property taxes | Tax assessment |
|---|---|---|
| 2025 | $6,690 +7.9% | $186,830 +3.6% |
| 2024 | $6,198 +2.2% | $180,390 |
| 2023 | $6,067 +4.7% | $180,390 |
Find assessor info on the county website
Neighborhood: 06787
Nearby schools
GreatSchools rating
- 4/10Black Rock SchoolGrades: PK-3Distance: 0.1 mi
- 8/10Thomaston High SchoolGrades: 7-12Distance: 0.1 mi
- 4/10Thomaston Center SchoolGrades: 4-6Distance: 1.4 mi
Schools provided by the listing agent
- Elementary: Black Rock
- High: Thomaston
Source: Smart MLS. This data may not be complete. We recommend contacting the local school district to confirm school assignments for this home.
Get pre-qualified for a loan
At Zillow Home Loans, we can pre-qualify you in as little as 5 minutes with no impact to your credit score.An equal housing lender. NMLS #10287.
Sell with ease on Zillow
Get a Zillow Showcase℠ listing at no additional cost and you could sell for —faster.
$482,800
2% more+$9,656
With Zillow Showcase(estimated)$492,456
