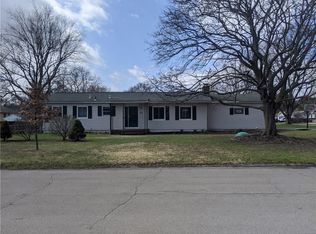JUST LISTED: Charming ranch on quiet street convenient to shopping and restaurants, desirable West Irondequoit School District, Brookview Area; 3 large bedrooms, dining room, living room with woodburning fireplace, fully updated bath with heated whirlpool tub; recently remodeled eat-in kitchen with granite tile countertops, built in microwave, dishwasher and disposal, all kitchen appliances included; replacement vinyl windows and hardwood floors throughout. Full walkout basement partially finished with 2nd woodburning fireplace, washtub, Pittsburgh potty and roughed in plumbing for shower; updated electric service, cedar siding, 1 car attached garage, double wide driveway, central air, large shade trees front and rear, partially fenced rear yard; 2 workbenches and washer and dryer are also included.
This property is off market, which means it's not currently listed for sale or rent on Zillow. This may be different from what's available on other websites or public sources.
