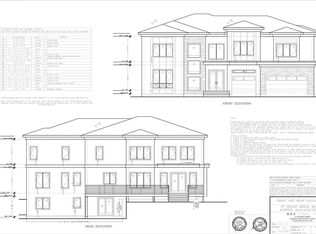Updated and ready to move in! Contemporary South Side Multi-Level, nestled on a tree-lined street, convenient to Countryside School, parks, and Newton Highlands shopping and D-line train. Thoughtfully updated and surrounded by professional landscaping, this 3 bedroom, 2.5 bath open concept home features todays desired floor plan with over-sized white kitchen, living room with fireplace and adjoining dining area with direct access to a recently screened-in porch. Extensive updates and renovations include: kitchen, baths, windows replaced, electrical panel and recessed lighting, smart home technology, fresh paint throughout. Recently finished lower level offers a spacious family room and access to laundry room, half bath, office with direct-access two car garage. Additional updates include new front walk way and blue stone steps, retaining walls, railings, rear patio, and more! Please enjoy the 3D virtual tour and view this property by appointment only.
This property is off market, which means it's not currently listed for sale or rent on Zillow. This may be different from what's available on other websites or public sources.
