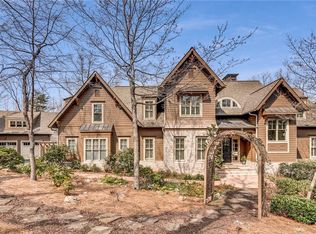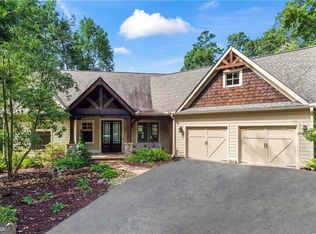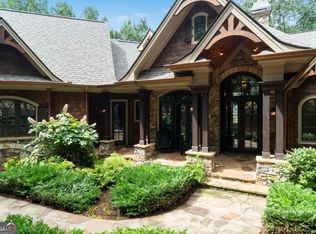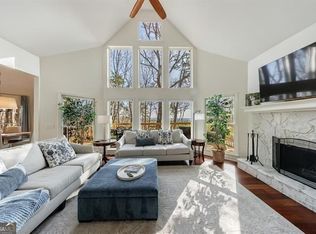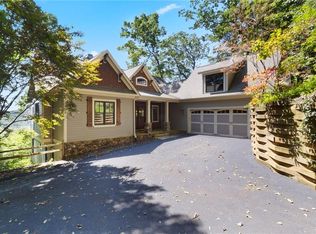Featured with Wildcat prestige location and in the 2018 Big Canoe Tour of Homes, this refined Craftsman estate built by premium builder Chris Vann, offers a unique European architectural design with natural light dancing at every turn. Have it all! Mountain views, Wildcat paved and colorful wildflower trail daily fitness walks, hiking trail exploration, and dog park are all just steps from your front door. Alternatively, enjoy a swim in your saltwater, heated, endless, easy-to-maintain pool on terrace level. A spectacular cathedral entrance accented by solid wood beams invites you into the open-concept main level. The European dine-in kitchen seats 10+, under Restoration Hardware chandelier lighting, while revealing a hidden Butler’s prep & presentation pantry with architectural leading lines to mountain views. A sun-filled, vaulted and spacious living room boasts an elegant floor-to-ceiling modern fireplace for cozy gatherings with friends and family. The main level features the master suite and spa-style renovated bathroom with Calacatta Italian Mint Marble and large private dressing area, second guest suite ideal for a nursery, formal designated dining area and a private office for two. Terrace level offers 2 additional spacious guest suites (one lives like a second master) family room with wet bar, game room, and rare to find EZ Breeze enclosed 6600 gallon saltwater heated pool area recently upgraded with epoxy flooring and AQUALINK 3.0 antenna/board/CPU with smartphone-web easy remote setting access. Big Canoe offers 3 lakes for swimming, fishing or boating, newly renovated clubhouse dining, marina, golf, state of the art fitness with wellness spa, pickle-ball, bocce, indoor/ outdoor tennis & swimming. There’s an on-site chapel, post office and volunteer fire department. Approximately 1 hour from Atlanta & convenient to Alpharetta-Avalon dining and shopping, North Georgia events, wineries and waterfalls, Big Canoe Wildcat easy-to-gate access provides serenity and opportunity! Additional premium home features include PELLA windows & screens, EV charging, oversized 2 car garage with epoxy flooring, 10 ft (+) ceilings on both main & terrace walk out to garden levels, 8‘ solid wood doors, energy efficient spray foam insulation, mature landscaping designed by a master gardener with side tea garden and a gentle-sloped, sun-filled backyard with 6-bed garden for vegetables and herbs. *Buyer to verify all information and dimensions deemed important.
Active
$1,400,000
98 Bobcat Ridge Dr, Jasper, GA 30143
4beds
4,232sqft
Est.:
Single Family Residence, Residential
Built in 2014
1.07 Acres Lot
$1,349,100 Zestimate®
$331/sqft
$-- HOA
What's special
Mountain viewsGentle-sloped sun-filled backyardSide tea gardenPella windows and screensRestoration hardware chandelier lightingUnique european architectural designElegant floor-to-ceiling modern fireplace
- 2 days |
- 484 |
- 12 |
Likely to sell faster than
Zillow last checked: 8 hours ago
Listing updated: February 11, 2026 at 08:28am
Listing Provided by:
Tina Mayr,
EXP Realty, LLC. 888-959-9461
Source: FMLS GA,MLS#: 7712535
Tour with a local agent
Facts & features
Interior
Bedrooms & bathrooms
- Bedrooms: 4
- Bathrooms: 4
- Full bathrooms: 3
- 1/2 bathrooms: 1
- Main level bathrooms: 1
- Main level bedrooms: 2
Rooms
- Room types: Computer Room, Family Room, Game Room, Laundry, Living Room, Office, Sun Room
Primary bedroom
- Features: Double Master Bedroom, Master on Main
- Level: Double Master Bedroom, Master on Main
Bedroom
- Features: Double Master Bedroom, Master on Main
Primary bathroom
- Features: Double Vanity, Shower Only
Dining room
- Features: Butlers Pantry, Open Concept
Kitchen
- Features: Cabinets Stain, Eat-in Kitchen, Stone Counters, View to Family Room, Other
Heating
- Central, Electric, Heat Pump, Propane
Cooling
- Ceiling Fan(s), Central Air, Electric, Heat Pump
Appliances
- Included: Dishwasher, Dryer, ENERGY STAR Qualified Appliances, Gas Cooktop, Gas Range, Gas Water Heater, Range Hood, Refrigerator, Self Cleaning Oven, Tankless Water Heater, Washer, Other
- Laundry: Laundry Room, Main Level
Features
- Beamed Ceilings, Cathedral Ceiling(s), Central Vacuum, Crown Molding, Double Vanity, Entrance Foyer, High Ceilings, High Ceilings 10 ft Main, High Speed Internet, Recessed Lighting, Walk-In Closet(s)
- Flooring: Ceramic Tile, Hardwood
- Windows: Double Pane Windows, Wood Frames
- Basement: Exterior Entry,Finished
- Number of fireplaces: 2
- Fireplace features: Gas Log, Living Room, Other Room
- Common walls with other units/homes: No Common Walls
Interior area
- Total structure area: 4,232
- Total interior livable area: 4,232 sqft
- Finished area above ground: 2,368
- Finished area below ground: 1,584
Video & virtual tour
Property
Parking
- Total spaces: 2
- Parking features: Attached, Garage, Garage Door Opener, Garage Faces Front, Level Driveway, Electric Vehicle Charging Station(s)
- Attached garage spaces: 2
- Has uncovered spaces: Yes
Accessibility
- Accessibility features: None
Features
- Levels: Two
- Stories: 2
- Patio & porch: Covered, Deck, Front Porch
- Exterior features: Garden, Private Yard, Rain Gutters, No Dock
- Has private pool: Yes
- Pool features: Gas Heat, Heated, In Ground, Indoor, Private, Salt Water
- Spa features: Community
- Fencing: None
- Has view: Yes
- View description: Mountain(s), Trees/Woods
- Waterfront features: None
- Body of water: None
Lot
- Size: 1.07 Acres
- Features: Back Yard, Cleared, Front Yard, Private
Details
- Additional structures: None
- Parcel number: 024D 058
- Other equipment: None
- Horse amenities: None
Construction
Type & style
- Home type: SingleFamily
- Architectural style: Contemporary,Craftsman
- Property subtype: Single Family Residence, Residential
Materials
- Frame, HardiPlank Type, Spray Foam Insulation
- Foundation: Slab
- Roof: Shingle
Condition
- Resale
- New construction: No
- Year built: 2014
Utilities & green energy
- Electric: 110 Volts, 220 Volts in Garage, 220 Volts in Laundry
- Sewer: Septic Tank
- Water: Public
- Utilities for property: Underground Utilities
Green energy
- Energy efficient items: Insulation, Windows
- Energy generation: None
Community & HOA
Community
- Features: Beach Access, Clubhouse, Dog Park, Fishing, Fitness Center, Gated, Golf, Marina, Pickleball, Restaurant, RV / Boat Storage, Tennis Court(s)
- Security: Carbon Monoxide Detector(s), Security Gate, Security Guard, Smoke Detector(s)
- Subdivision: Big Canoe
HOA
- Has HOA: No
- Services included: Maintenance Grounds, Reserve Fund, Security, Trash
Location
- Region: Jasper
Financial & listing details
- Price per square foot: $331/sqft
- Tax assessed value: $918,210
- Annual tax amount: $5,933
- Date on market: 2/10/2026
- Cumulative days on market: 3 days
- Listing terms: Cash,Conventional
- Road surface type: Concrete
Estimated market value
$1,349,100
$1.28M - $1.42M
$4,444/mo
Price history
Price history
| Date | Event | Price |
|---|---|---|
| 2/10/2026 | Listed for sale | $1,400,000$331/sqft |
Source: | ||
| 12/22/2025 | Listing removed | $1,400,000$331/sqft |
Source: | ||
| 11/17/2025 | Price change | $1,400,000+0.7%$331/sqft |
Source: | ||
| 10/9/2025 | Price change | $1,390,000-3.5%$328/sqft |
Source: | ||
| 8/26/2025 | Price change | $1,440,000+1.1%$340/sqft |
Source: | ||
Public tax history
Public tax history
| Year | Property taxes | Tax assessment |
|---|---|---|
| 2024 | $5,941 +0.8% | $367,284 +1.9% |
| 2023 | $5,893 -6.1% | $360,564 +23.1% |
| 2022 | $6,275 +9.9% | $292,888 +16% |
Find assessor info on the county website
BuyAbility℠ payment
Est. payment
$8,045/mo
Principal & interest
$6820
Property taxes
$735
Home insurance
$490
Climate risks
Neighborhood: 30143
Nearby schools
GreatSchools rating
- 9/10Robinson Elementary SchoolGrades: PK-5Distance: 10.1 mi
- 8/10New Dawson County Middle SchoolGrades: 8-9Distance: 9.7 mi
- 9/10Dawson County High SchoolGrades: 10-12Distance: 10.4 mi
Schools provided by the listing agent
- Elementary: Robinson
- Middle: Dawson County
- High: Dawson County
Source: FMLS GA. This data may not be complete. We recommend contacting the local school district to confirm school assignments for this home.
- Loading
- Loading
