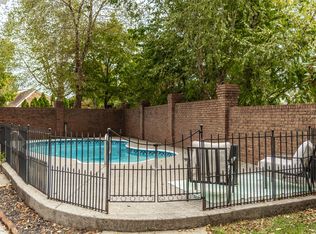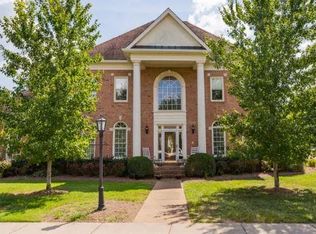Closed
$800,000
98 Blue Ridge Trce, Hendersonville, TN 37075
3beds
3,712sqft
Single Family Residence, Residential
Built in 2002
0.49 Acres Lot
$877,300 Zestimate®
$216/sqft
$3,420 Estimated rent
Home value
$877,300
$825,000 - $930,000
$3,420/mo
Zestimate® history
Loading...
Owner options
Explore your selling options
What's special
Elegant and Stately best describe this one level Blue Ridge Estate Home. Must see in person to appreciate the grandeur. 10' ceilings throughout. No expense or detail was spared in this Botsko custom build. Huge kitchen includes a large breakfast area. Heated flooring in the kitchen and master bath. Instant hot water circulating system throughout the home. Polk Audio whole home sound system. Oversized lot. 43x11 heated and cooled sunporch. Large unfinished bonus room over the 4-car garage. Irrigation system. This home will not disappoint and should be seen to fully appreciate. Please see attached VIDEO.
Zillow last checked: 8 hours ago
Listing updated: June 21, 2023 at 07:20pm
Listing Provided by:
Mike Price 615-414-7885,
Platinum Realty Partners, LLC
Bought with:
Shasta Smith, 273690
Compass Tennessee, LLC
Source: RealTracs MLS as distributed by MLS GRID,MLS#: 2533901
Facts & features
Interior
Bedrooms & bathrooms
- Bedrooms: 3
- Bathrooms: 3
- Full bathrooms: 2
- 1/2 bathrooms: 1
- Main level bedrooms: 3
Bedroom 1
- Area: 323 Square Feet
- Dimensions: 19x17
Bedroom 2
- Features: Walk-In Closet(s)
- Level: Walk-In Closet(s)
- Area: 210 Square Feet
- Dimensions: 15x14
Bedroom 3
- Features: Walk-In Closet(s)
- Level: Walk-In Closet(s)
- Area: 238 Square Feet
- Dimensions: 17x14
Den
- Area: 486 Square Feet
- Dimensions: 27x18
Dining room
- Features: Formal
- Level: Formal
- Area: 225 Square Feet
- Dimensions: 15x15
Kitchen
- Features: Eat-in Kitchen
- Level: Eat-in Kitchen
- Area: 500 Square Feet
- Dimensions: 25x20
Living room
- Features: Formal
- Level: Formal
- Area: 315 Square Feet
- Dimensions: 21x15
Heating
- Dual, Natural Gas
Cooling
- Dual, Electric
Appliances
- Included: Dishwasher, Disposal, Microwave, Double Oven, Electric Oven, Cooktop
- Laundry: Utility Connection
Features
- Ceiling Fan(s), Central Vacuum, Extra Closets, Walk-In Closet(s), Primary Bedroom Main Floor
- Flooring: Carpet, Wood, Tile
- Basement: Crawl Space
- Number of fireplaces: 1
Interior area
- Total structure area: 3,712
- Total interior livable area: 3,712 sqft
- Finished area above ground: 3,712
Property
Parking
- Total spaces: 4
- Parking features: Garage Door Opener, Attached
- Attached garage spaces: 4
Features
- Levels: One
- Stories: 1
- Patio & porch: Patio
- Exterior features: Sprinkler System
- Fencing: Back Yard
Lot
- Size: 0.49 Acres
- Dimensions: 131.41 x 180.98 IRR
Details
- Parcel number: 159C H 01900 000
- Special conditions: Standard
Construction
Type & style
- Home type: SingleFamily
- Property subtype: Single Family Residence, Residential
Materials
- Brick
Condition
- New construction: No
- Year built: 2002
Utilities & green energy
- Sewer: Public Sewer
- Water: Public
- Utilities for property: Electricity Available, Water Available
Community & neighborhood
Location
- Region: Hendersonville
- Subdivision: Blue Ridge Ph 2
HOA & financial
HOA
- Has HOA: Yes
- HOA fee: $42 monthly
Price history
| Date | Event | Price |
|---|---|---|
| 6/21/2023 | Sold | $800,000-4.2%$216/sqft |
Source: | ||
| 6/17/2023 | Contingent | $835,000$225/sqft |
Source: | ||
| 6/7/2023 | Listed for sale | $835,000-2.8%$225/sqft |
Source: | ||
| 5/18/2023 | Listing removed | -- |
Source: | ||
| 3/6/2023 | Contingent | $859,000$231/sqft |
Source: | ||
Public tax history
| Year | Property taxes | Tax assessment |
|---|---|---|
| 2025 | $4,206 | $209,325 |
| 2024 | $4,206 -3.9% | $209,325 +51.6% |
| 2023 | $4,379 -0.3% | $138,100 -75% |
Find assessor info on the county website
Neighborhood: 37075
Nearby schools
GreatSchools rating
- 6/10Nannie Berry Elementary SchoolGrades: PK-5Distance: 1.6 mi
- 8/10Robert E Ellis Middle SchoolGrades: 6-8Distance: 1.4 mi
- 7/10Hendersonville High SchoolGrades: 9-12Distance: 1.8 mi
Schools provided by the listing agent
- Elementary: Nannie Berry Elementary
- Middle: Robert E Ellis Middle
- High: Hendersonville High School
Source: RealTracs MLS as distributed by MLS GRID. This data may not be complete. We recommend contacting the local school district to confirm school assignments for this home.
Get a cash offer in 3 minutes
Find out how much your home could sell for in as little as 3 minutes with a no-obligation cash offer.
Estimated market value$877,300
Get a cash offer in 3 minutes
Find out how much your home could sell for in as little as 3 minutes with a no-obligation cash offer.
Estimated market value
$877,300

