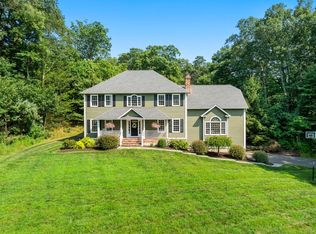First time on the market by original owners. Beautifully cared for center hall colonial set high at the end of sought after cul-de-sac. The spacious main floor features a generous sized formal dining room, living room, or library. The updated eat-in kitchen features double ovens, a center island cooktop, breakfast area, quartz counters, and tile backsplash. The kitchen opens to a great room with a wood-burning fireplace, vaulted ceiling, and French Doors to 4 seasons heated sunroom. A fabulous walk-in laundry room and powder room complete the main floor. 4 bedrooms upstairs including a generous owner en-suite with walk-in closet, double sinks, tile shower, and soaking tub. Newly finished lower level game room - exercise room or office with half bath. Fall in love with the beautiful back yard with in-ground pool and surround, deck, irrigation system. So much to offer. Easy access to lower Fairfield County and NYC.
This property is off market, which means it's not currently listed for sale or rent on Zillow. This may be different from what's available on other websites or public sources.
