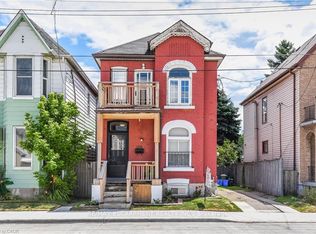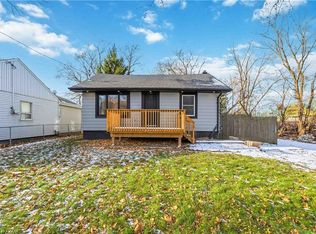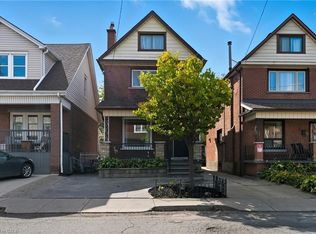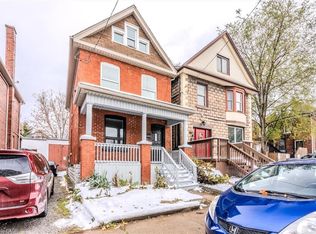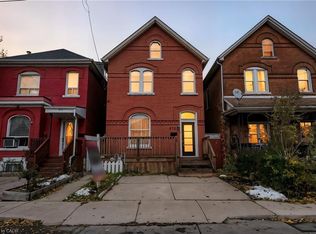98 Birch Ave, Hamilton, ON L8L 6H7
What's special
- 12 days |
- 31 |
- 1 |
Likely to sell faster than
Zillow last checked: 8 hours ago
Listing updated: December 09, 2025 at 12:59pm
Thomas Pobojewski, Broker,
ROYAL LEPAGE SIGNATURE REALTY
Facts & features
Interior
Bedrooms & bathrooms
- Bedrooms: 4
- Bathrooms: 3
- Full bathrooms: 2
- 1/2 bathrooms: 1
- Main level bathrooms: 1
Bedroom
- Description: Hardwood Floor Large Window Closet
- Level: Second
Bedroom
- Description: Hardwood Floor Large Window Closet
- Level: Second
Bedroom
- Description: Hardwood Floor Large Window Closet
- Level: Second
Bedroom
- Description: Hardwood Floor Large Window Closet
- Level: Second
Bathroom
- Description: 4 Pc Bath Ceramic Floor
- Features: 4-Piece
- Level: Basement
Bathroom
- Features: 2-Piece
- Level: Main
Bathroom
- Features: 3-Piece
- Level: Second
Den
- Description: Hardwood Floor Window
- Level: Third
Dining room
- Description: Hardwood Floor Window
- Level: Main
Foyer
- Description: Hardwood Floor Staircase
- Level: Main
Kitchen
- Description: Hardwood Floor Large Window Renovated
- Level: Main
Laundry
- Level: Basement
Living room
- Description: Hardwood Floor Large Window Crown Moulding
- Level: Main
Recreation room
- Description: Laminate
- Level: Basement
Heating
- Forced Air, Natural Gas
Cooling
- Central Air
Appliances
- Included: Water Heater
Features
- Water Meter
- Basement: Full,Partially Finished
- Has fireplace: No
Interior area
- Total structure area: 1,618
- Total interior livable area: 1,618 sqft
- Finished area above ground: 1,618
Video & virtual tour
Property
Parking
- Total spaces: 2
- Parking features: Private Drive Single Wide
- Uncovered spaces: 2
Features
- Frontage type: West
- Frontage length: 23.00
Lot
- Size: 2,392 Square Feet
- Dimensions: 23 x 104
- Features: Rural, Ample Parking, Park, Playground Nearby, Public Parking, Public Transit, Quiet Area, Schools, Shopping Nearby, Other
Details
- Parcel number: 171970026
- Zoning: D
Construction
Type & style
- Home type: SingleFamily
- Architectural style: 2.5 Storey
- Property subtype: Single Family Residence, Residential
Materials
- Brick Veneer
- Foundation: Unknown
- Roof: Asphalt Shing
Condition
- 31-50 Years
- New construction: No
Utilities & green energy
- Sewer: Sewer (Municipal)
- Water: Municipal
Community & HOA
Location
- Region: Hamilton
Financial & listing details
- Price per square foot: C$368/sqft
- Annual tax amount: C$3,023
- Date on market: 11/28/2025
- Inclusions: Other
(905) 568-2121
By pressing Contact Agent, you agree that the real estate professional identified above may call/text you about your search, which may involve use of automated means and pre-recorded/artificial voices. You don't need to consent as a condition of buying any property, goods, or services. Message/data rates may apply. You also agree to our Terms of Use. Zillow does not endorse any real estate professionals. We may share information about your recent and future site activity with your agent to help them understand what you're looking for in a home.
Price history
Price history
| Date | Event | Price |
|---|---|---|
| 11/26/2025 | Listed for sale | C$594,900+11.2%C$368/sqft |
Source: | ||
| 1/6/2023 | Listing removed | -- |
Source: Zillow Rentals Report a problem | ||
| 12/10/2022 | Price change | C$2,690-10%C$2/sqft |
Source: Zillow Rentals Report a problem | ||
| 11/22/2022 | Listed for rent | C$2,990C$2/sqft |
Source: Zillow Rental Network_1 #X5833614 Report a problem | ||
| 8/23/2022 | Listing removed | -- |
Source: | ||
Public tax history
Public tax history
Tax history is unavailable.Climate risks
Neighborhood: Gibson
Nearby schools
GreatSchools rating
No schools nearby
We couldn't find any schools near this home.
- Loading
