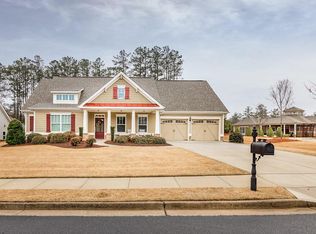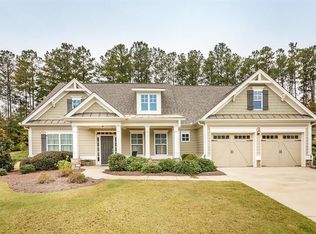Closed
$519,900
98 Bellwind Ln, Dallas, GA 30132
3beds
2,471sqft
Single Family Residence
Built in 2014
0.4 Acres Lot
$524,700 Zestimate®
$210/sqft
$2,263 Estimated rent
Home value
$524,700
$498,000 - $551,000
$2,263/mo
Zestimate® history
Loading...
Owner options
Explore your selling options
What's special
Amazing opportunity to live in the Active Adult 55+ sought after Windsong built section of Seven Hills with one of the most private landscaped backyards in the neighborhood. This stepless ranch has three bedrooms on the main level with the owner's suite that includes two walk-in closets with custom built-ins plus sitting area/office nook and trey ceiling. You will love the attached tiled bath with walk-in stepless shower, dual sinks and vanity area. This split bedroom plan includes two additional generously sized secondary bedrooms and full bath on the other side of the home which is a nice feature when guests come in town. The office/living room off the foyer offers a cozy environment for watching tv or working from home. The grand family room includes two skylights for natural light and nice fireplace with gas logs and this space is open to the breakfast room and kitchen. The gourmet kitchen has it all including Thermador double ovens, stainless oversized hood with warming rack, granite countertops, center island, plenty of cabinet and countertop space and a walk-in pantry. Entertaining is easy in this home with the formal attached dining room that can easily seat 12 people. The walk-in laundry room has nice cabinet space and separate wash sink. The all-weather sunroom off the breakfast room is a wonderful place to enjoy views of the private backyard year around and opens to the brick paver patio. The walk-up attic with permanent stairs has a full room that could be finished out or used presently for storage. This home has so many upgrades including hardwood floors in the family room, sitting room, kitchen, dining, and breakfast area, upgraded bath tile, Stainless Thermador appliances, custom window blinds and more.
Zillow last checked: 8 hours ago
Listing updated: December 18, 2023 at 08:07am
Listed by:
Jaydee A Smith 404-663-6136,
Ansley RE|Christie's Int'l RE
Bought with:
Tammy J Noll, 347110
BHGRE Metro Brokers
Source: GAMLS,MLS#: 10211880
Facts & features
Interior
Bedrooms & bathrooms
- Bedrooms: 3
- Bathrooms: 2
- Full bathrooms: 2
- Main level bathrooms: 2
- Main level bedrooms: 3
Dining room
- Features: Seats 12+, Separate Room
Kitchen
- Features: Breakfast Bar, Breakfast Room, Kitchen Island, Walk-in Pantry
Heating
- Natural Gas
Cooling
- Ceiling Fan(s), Central Air
Appliances
- Included: Dishwasher, Disposal, Double Oven, Dryer, Microwave, Refrigerator, Washer
- Laundry: Other
Features
- Master On Main Level, Split Bedroom Plan, Tray Ceiling(s), Walk-In Closet(s)
- Flooring: Carpet, Hardwood, Tile
- Windows: Double Pane Windows, Skylight(s)
- Basement: Concrete,None
- Number of fireplaces: 1
- Fireplace features: Factory Built, Gas Log
- Common walls with other units/homes: No Common Walls
Interior area
- Total structure area: 2,471
- Total interior livable area: 2,471 sqft
- Finished area above ground: 2,471
- Finished area below ground: 0
Property
Parking
- Parking features: Garage, Kitchen Level
- Has garage: Yes
Accessibility
- Accessibility features: Accessible Doors, Accessible Entrance, Accessible Full Bath
Features
- Levels: One
- Stories: 1
- Patio & porch: Patio, Porch
- Exterior features: Sprinkler System
- Body of water: None
Lot
- Size: 0.40 Acres
- Features: Level, Private
- Residential vegetation: Wooded
Details
- Parcel number: 79828
Construction
Type & style
- Home type: SingleFamily
- Architectural style: Brick Front,Traditional
- Property subtype: Single Family Residence
Materials
- Other
- Roof: Composition
Condition
- Resale
- New construction: No
- Year built: 2014
Utilities & green energy
- Sewer: Public Sewer
- Water: Public
- Utilities for property: Cable Available, Electricity Available, High Speed Internet, Natural Gas Available, Phone Available, Sewer Available, Underground Utilities, Water Available
Community & neighborhood
Security
- Security features: Smoke Detector(s)
Community
- Community features: Clubhouse, Fitness Center, Park, Playground, Pool, Retirement Community, Sidewalks, Street Lights, Tennis Court(s), Walk To Schools
Senior living
- Senior community: Yes
Location
- Region: Dallas
- Subdivision: Seven Hills
HOA & financial
HOA
- Has HOA: Yes
- Services included: Maintenance Grounds, Reserve Fund, Trash
Other
Other facts
- Listing agreement: Exclusive Right To Sell
- Listing terms: Cash,Conventional,FHA,VA Loan
Price history
| Date | Event | Price |
|---|---|---|
| 12/15/2023 | Sold | $519,900$210/sqft |
Source: | ||
| 11/19/2023 | Pending sale | $519,900$210/sqft |
Source: | ||
| 11/10/2023 | Listed for sale | $519,900$210/sqft |
Source: | ||
| 11/9/2023 | Pending sale | $519,900$210/sqft |
Source: | ||
| 10/9/2023 | Listed for sale | $519,900+59%$210/sqft |
Source: | ||
Public tax history
| Year | Property taxes | Tax assessment |
|---|---|---|
| 2025 | $3,243 -38.6% | $213,828 -1.2% |
| 2024 | $5,281 +202.5% | $216,416 +0.2% |
| 2023 | $1,746 -3% | $215,880 +20.9% |
Find assessor info on the county website
Neighborhood: 30132
Nearby schools
GreatSchools rating
- 6/10Floyd L. Shelton Elementary School At CrossroadGrades: PK-5Distance: 1.7 mi
- 6/10Lena Mae Moses Middle SchoolGrades: 6-8Distance: 3.3 mi
- 7/10North Paulding High SchoolGrades: 9-12Distance: 4.5 mi
Schools provided by the listing agent
- Elementary: Floyd L Shelton
- Middle: McClure
- High: North Paulding
Source: GAMLS. This data may not be complete. We recommend contacting the local school district to confirm school assignments for this home.
Get a cash offer in 3 minutes
Find out how much your home could sell for in as little as 3 minutes with a no-obligation cash offer.
Estimated market value$524,700
Get a cash offer in 3 minutes
Find out how much your home could sell for in as little as 3 minutes with a no-obligation cash offer.
Estimated market value
$524,700

