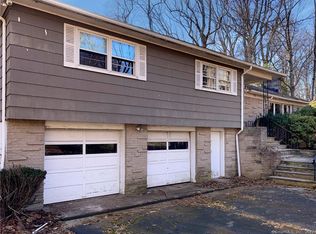Stunning luxury Contemporary Cape situated on a private 6 acre lot. This magnificent property offers over 8,300 sqft of living space with abundant natural light, spacious rooms and all the modern conveniences. This home offer 14 well-appointed rooms including an exceptional great room with a 2 story wall of windows overlooking the infinity edge reflecting pool, floor to ceiling stone fireplace, built-in dry bar overlooked by the second floor balcony. Lovely chef's kitchen makes entertaining a breeze. The exquisite 1st floor master suite offers a sitting area, raised bed area, niches, built-ins including coffee bar and sink, bay window seat, a walk-in closet and massive dressing room with mirrored closets, the en-suite full bath provides a luxurious walk-in shower, soaking tub, dual sink vanity with abundant storage, and separate vanity area. Steps from the master is your indoor lap pool with full bath and sauna, the adjacent sunroom is the perfect spot for a home gym. There is also a first floor den, office with attached half bath is being used as a 5th bedroom, large well-appointed laundry room. The second floor offers 3 spacious bedrooms, 2 have en-suite full baths, there is also a study with balcony. There is a 2 car attached garage as well as a 3 car detached carriage house. With the added bonus of being in the award winning Amity School District.
This property is off market, which means it's not currently listed for sale or rent on Zillow. This may be different from what's available on other websites or public sources.
